Warehouse Mezzanine Floors
A versatile and future-proofing solution to optimise your warehouse operation.
Installed as an extra level (or more) within the headspace of your warehouse, they’re designed to fit around any requirements, including fixed machinery, to add additional storage, office, retail or production facilities.
Here at Nene Warehouse Solutions, our extensive knowledge, skills and experience help you create the right mezzanine floor for your warehouse, from single or multi-tier to fully bespoke.
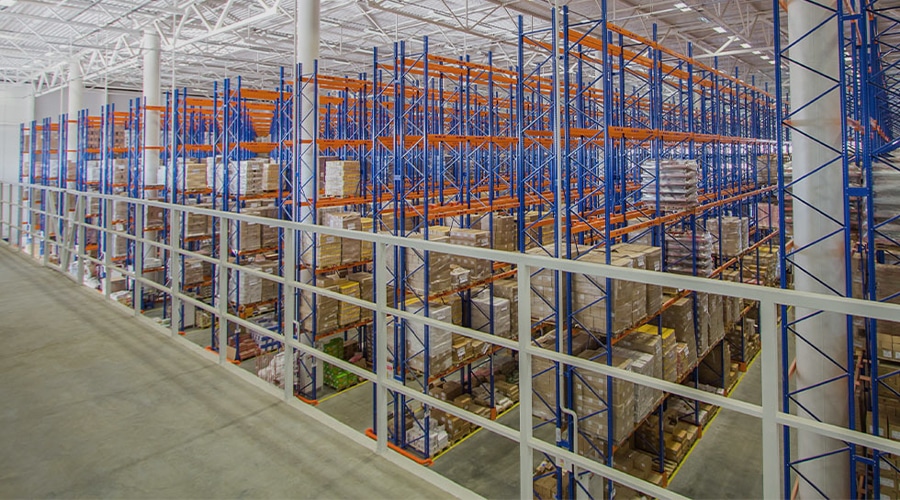
Benefits Of A Warehouse Mezzanine Floor
Maximise Your Warehouse Storage Space
Improvement In Efficiency
Increase Your Warehouse Value
Discover the benefits a mezzanine floor has on your warehouse.
Bespoke Warehouse Mezzanine Flooring
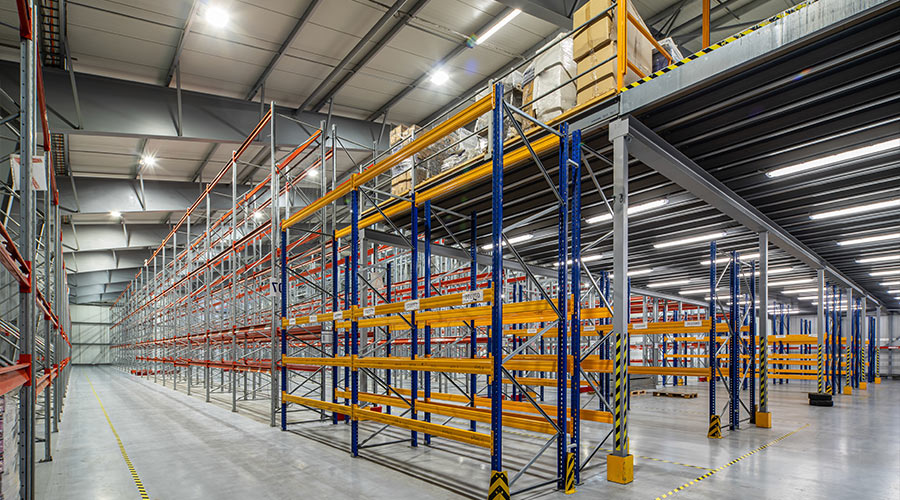
Different Uses For Warehouse Mezzanine Floors
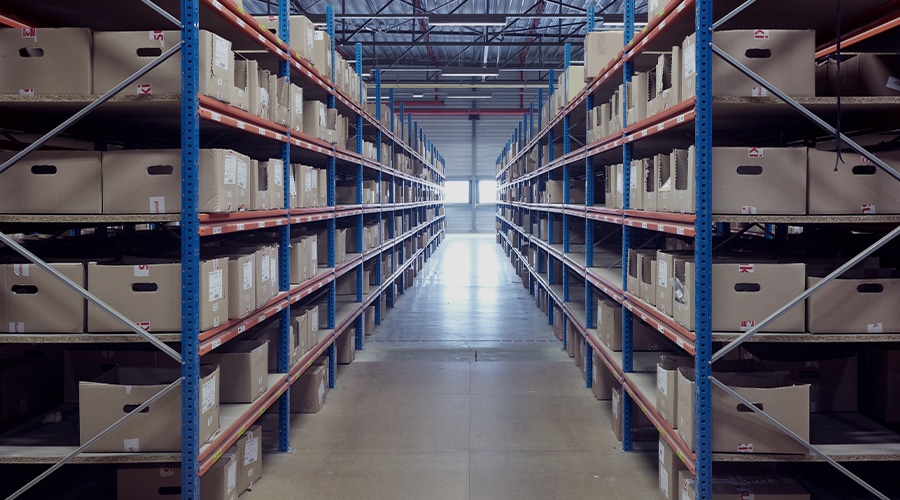
Storage Shelving
Mezzanine floors make room for additional racking, storage or shelving bays within your warehouse. Utilising the height of your warehouse as well as the whole flooring structure to stock more products and create room for safe manoeuvring.
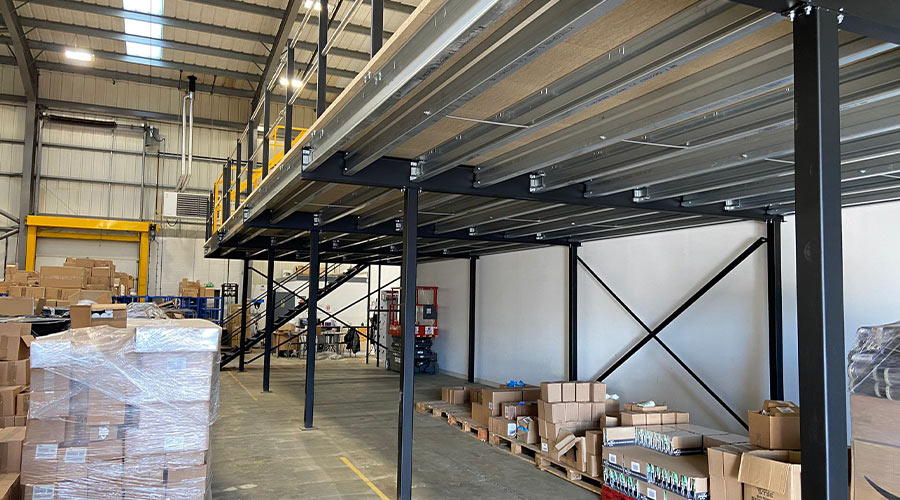
Pallet Storage
Ideal for warehouses with large pallets to avoid double stacking and help staff quickly access the pallet’s content. Mezzanine floors can be designed to hold the weight of your pallets as well as suitable access points for loading and unloading.
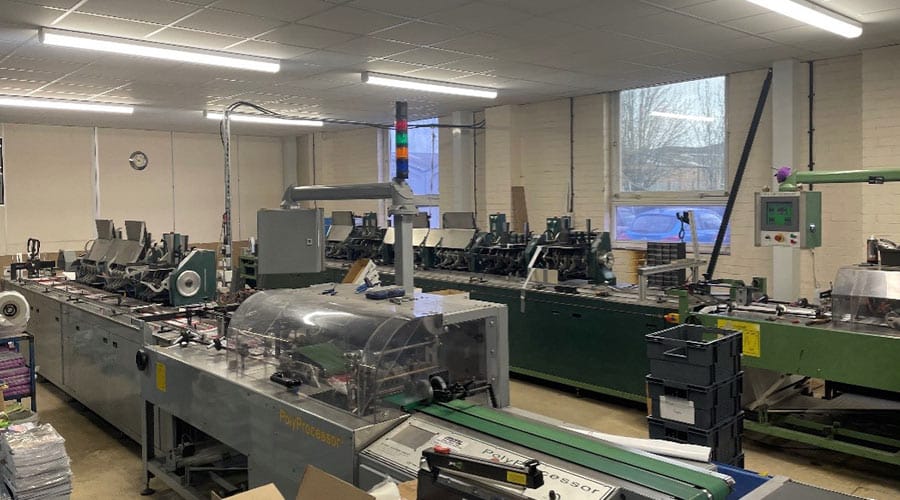
Machinery Areas
Nene’s mezzanine floors are built to withstand substantial weight whilst meeting health and safety and building regulations. Meaning you can keep large or specific machinery out of the way, creating more room on the floor below.

Picking & Packing Areas
By expanding your warehouse’s footprint, you can streamline and extend your picking and packing production lines. This is a functional solution for retail spaces looking to increase productivity to meet growing demands.
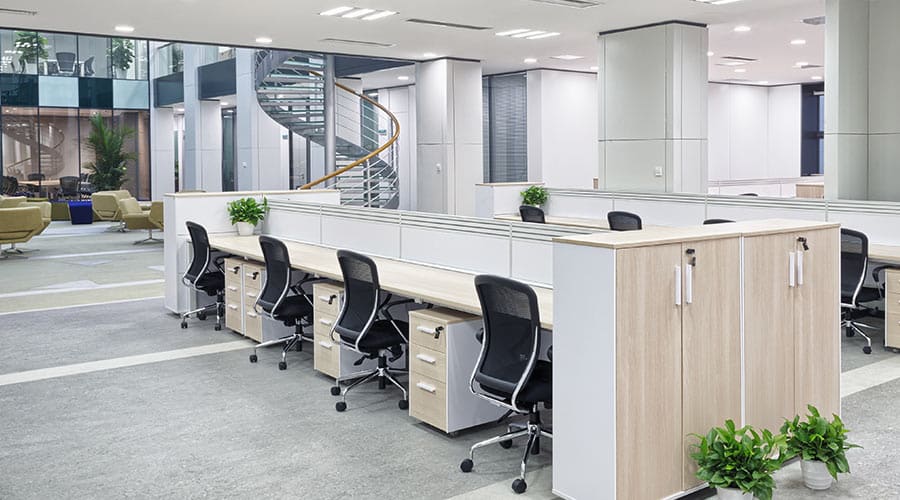
Office Areas
Installing an additional floor into the ceiling space of your warehouse provides the perfect viewpoint for offices. Enabling managers to oversee production and react quickly to changes. Mezzanine floor offices can be open plan or partitioned to optimise the floor.
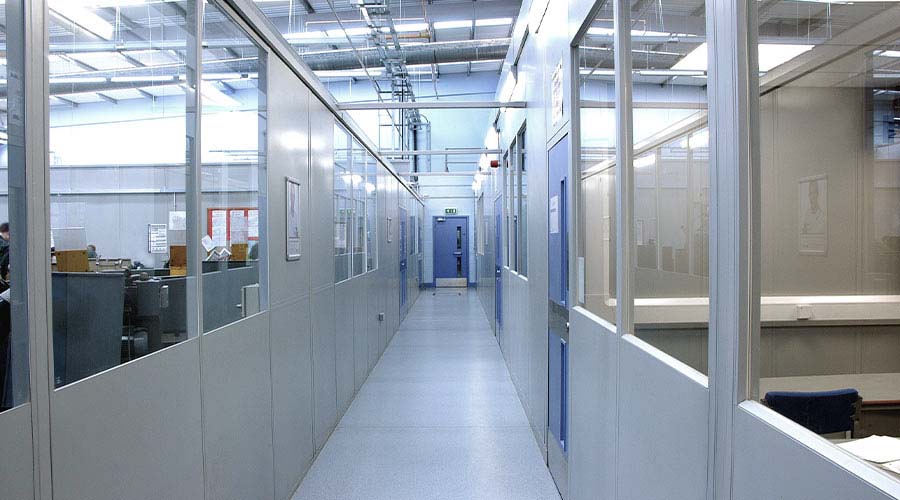
Staff Breakout Areas
Warehouses should be designed with staff facilities in mind, such as canteens, locker rooms, toilets or breakout rooms. By moving these closer to the warehouse floor, you’re providing a convenient way to support your staff whilst increasing productivity.
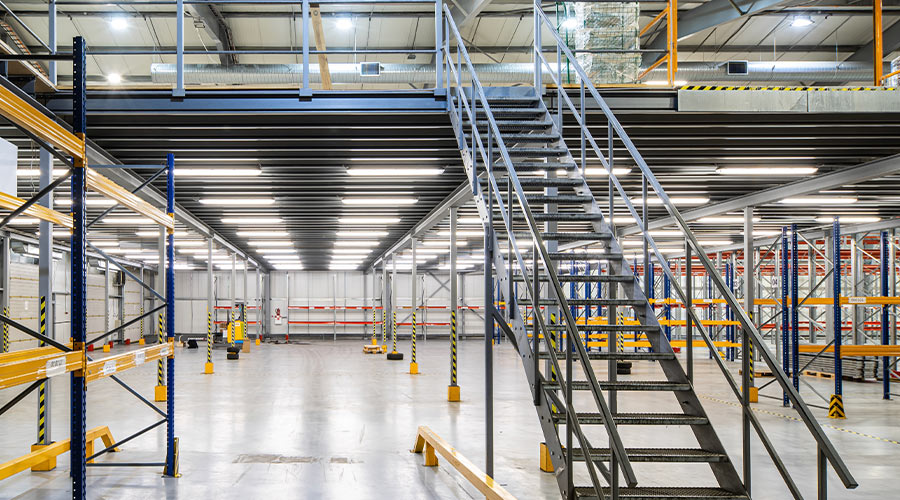
Warehouse Mezzanine Flooring Regulations
Find out more about Mezzanine Flooring Regulations.
Mezzanine Floor Design, Manufacturing, Installation and Maintenance
1. Site Survey – We’ll visit your site to assess the available space and logistics and understand the desired purpose of your floor based on your operations.
2. Review Regulations – Our team will ensure your new mezzanine is compliant, including fire, health and safety and building control, as well as assist with relevant surveys or applications.
3. Our Recommendation – We’ll help you decide on the specification of your mezzanine floor and ensure it is best suited to you based on your requirements, room and restrictions.
4. Design and Mapping – Our in-house designers will create 3D CAD drawings to provide an accurate floor plan. Amendments can be made at this stage.
5. Manufacture and Installation – Tailored to your requirements, your structure will be expertly built and installed with minimal disruption by our highly experienced installation team.
6. Aftercare – Our Contract Services Division is dedicated to providing the best aftercare for our clients. We’ll support your ongoing requirements, from maintenance to inspections.

Our Mezzanine Floor Solutions
- Staircases
- Pallet gates
- Handrails
- Partitions
- Packing benches
- Conveyors
- Furniture
- Ceilings
- Mechanical & Electrical
- Lighting, Power & Data
- Plumbing
From Consultation to Installation and Maintenance
From initial consultation through to installation and ongoing maintenance, our SEMA-accredited engineers make sure safety and compliance are always kept in the front of our minds.
Highly qualified and experienced experts in design, supply, and installation, Nene are committed to helping you achieve your business objectives to the highest standards.

Warehouse Turnkey Solutions Brochure
Download our brochure for more information on our Warehouse Turnkey Solutions.
Get in touch with the Nene Warehouse Solutions Team
Speak to our mezzanine and storage experts to discuss your project, simply fill in the form below.
A complete solution
We offer a wide range of complementary products, accessories and services. Our friendly team of expert advisors is on hand to help with any questions you have about your specific requirements and can visit your site to help you determine your exact requirements.

