Industrial Mezzanine Floors
Suitable for any sized business, installing a mezzanine into the unused vertical space above your head, means you can expand your square meterage, cater for more on-site staff and completely revamp the efficiency of your business.
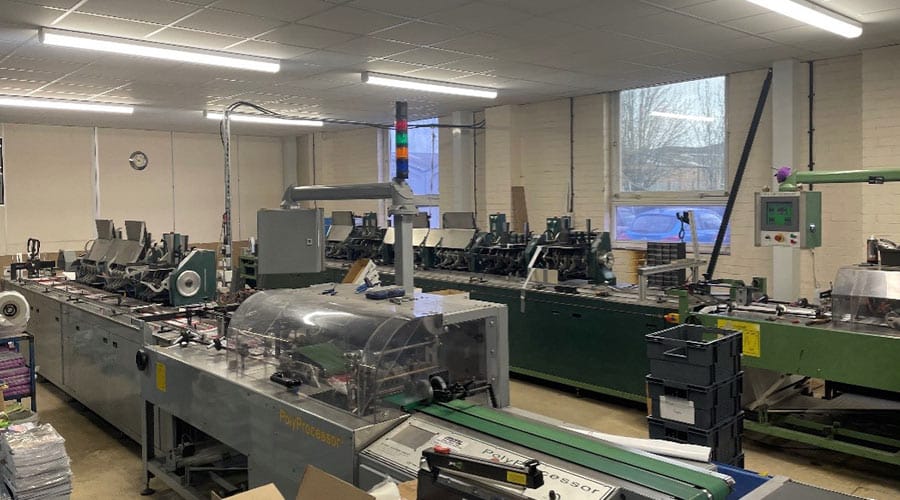
Industrial Mezzanine Floor Benefits
Maximise Your Factory Floor Space
Avoid Relocation
Save Money With An Industrial Mezzanine
By converting your premises’ empty vertical height, you can invest in more space at a fraction of the cost of relocating. It also allows you to consider transforming smaller premises with high ceilings to extra floors to maximise space. Flexible in their design and cheaper than blocks or beam structures, with a mezzanine floor you’re paying for exactly what you need to grow your business.
Improve Industrial Efficiency
Discover the benefits a mezzanine floor has on your warehouse.
Bespoke Industrial Mezzanine Flooring
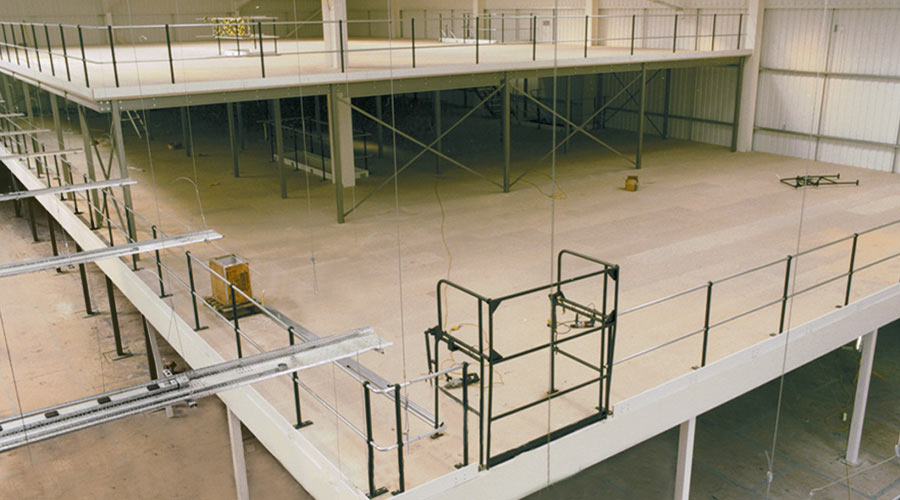
Different Uses For Industrial Mezzanine Floors
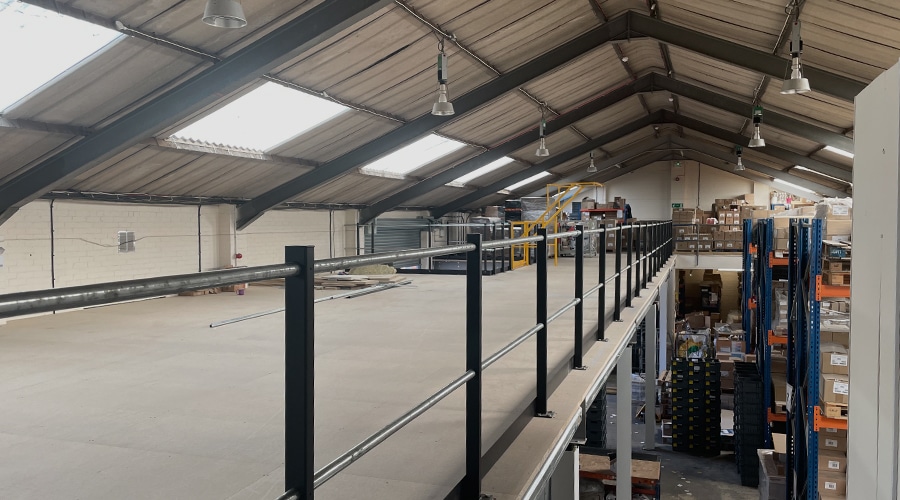
Additional Production Space
Manufacturing and FMCG businesses rely on the productivity of their picking, packing and storage facilities. With additional flooring comes extra room for stock, picking areas and on-site staff to work through more orders. It also means you can include specific departments such as testing or returns, keeping the whole process in one location.
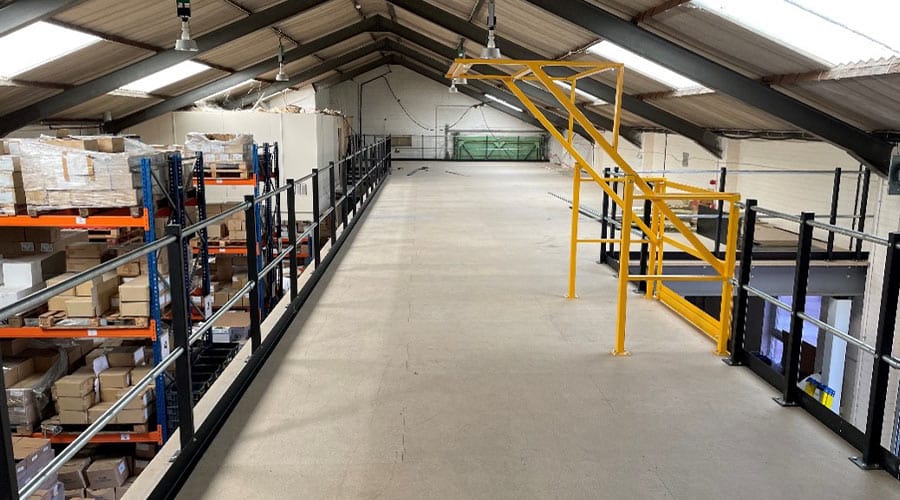
Improve Workflow Efficiency
Mezzanine floors can be tailored to meet your production requirements. From organised racking that’ll help source products quickly to providing room for additional machinery. Mezzanines are built to support your existing production line and equipment, optimising the space above and below the floor to speed up processes.
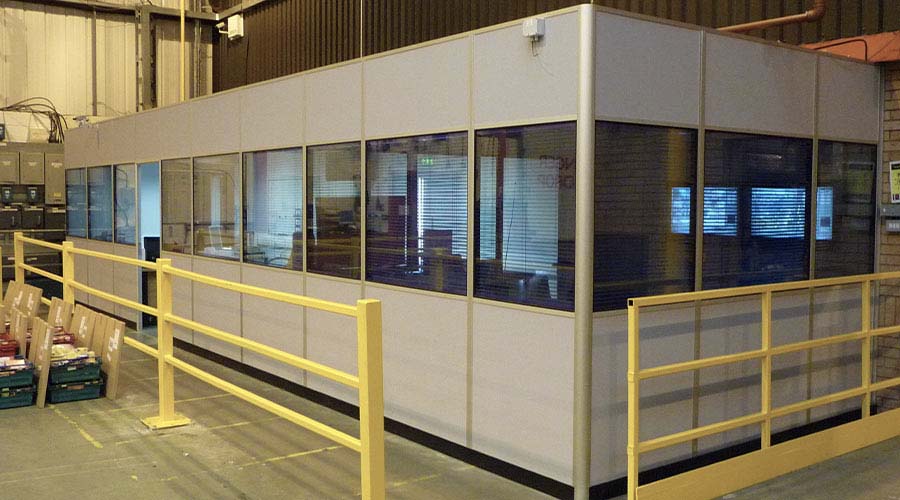
Extra Office Space
Within a fast-paced business, there are often last-minute changes and swift reactions needed. Installing a mezzanine floor within your production area, allows key team members to be on-hand and oversee operations without losing any valuable floor space. It also provides a practical place for any staff meetings or training.
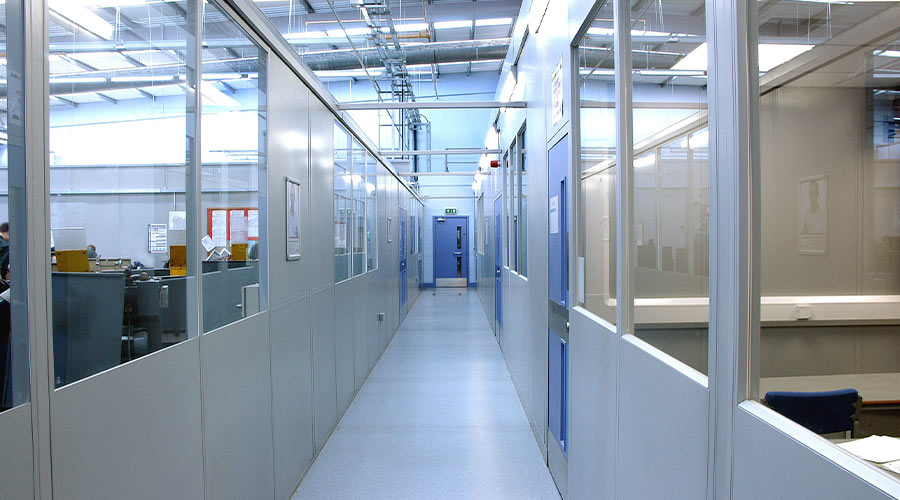
Essential Staff Facilities
Our expert mezzanine designers can transform your empty space into functional rooms that’ll benefit your colleagues. From relaxing break-out rooms and fully-catered canteens to shower rooms and toilets, moving facilities close to the production floor saves your colleagues time when moving from one place to another.
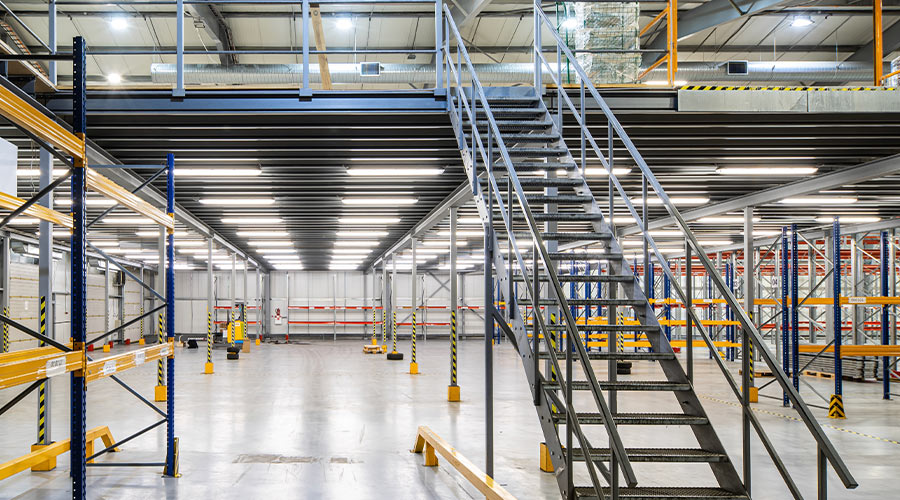
Industrial Mezzanine Flooring Regulations
Find out more about Mezzanine Flooring Regulations.
Industrial Mezzanine Floor Design, Manufacturing, Installation and Maintenance
1. Site Survey – We’ll visit your site to assess the available space and logistics and understand the desired purpose of your floor based on your operations.
2. Review Regulations – Our team will ensure your new mezzanine is compliant, including fire, health and safety and building control, as well as assist with relevant surveys or applications.
3. Our Recommendation – We’ll help you decide on the specification of your mezzanine floor and ensure it is best suited to you based on your requirements, room and restrictions.
4. Design and Mapping – Our in-house designers will create 3D CAD drawings to provide an accurate floor plan. Amendments can be made at this stage.
5. Manufacture and Installation – Tailored to your requirements, your structure will be expertly built and installed with minimal disruption by our highly experienced installation team.
6. Aftercare – Our Contract Services Division is dedicated to providing the best aftercare for our clients. We’ll support your ongoing requirements, from maintenance to inspections.
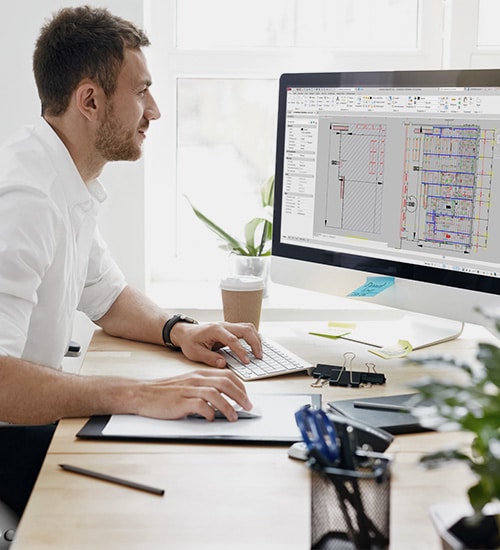
Our Mezzanine Floor Solutions
- Staircases
- Pallet gates
- Handrails
- Partitions
- Packing benches
- Conveyors
- Furniture
- Ceilings
- Mechanical & Electrical
- Lighting, Power & Data
- Plumbing
From Consultation to Installation and Maintenance
From initial consultation through to installation and ongoing maintenance, our SEMA-accredited engineers make sure safety and compliance are always kept in the front of our minds.
Highly qualified and experienced experts in design, supply, and installation, Nene are committed to helping you achieve your business objectives to the highest standards.

Warehouse Turnkey Solutions Brochure
Download our brochure for more information on our Warehouse Turnkey Solutions.
Get in touch with the Nene Warehouse Solutions Team
Speak to our mezzanine and storage experts to discuss your project, simply fill in the form below.
A complete solution
We offer a wide range of complementary products, accessories and services. Our friendly team of expert advisors is on hand to help with any questions you have about your specific requirements and can visit your site to help you determine your exact requirements.

