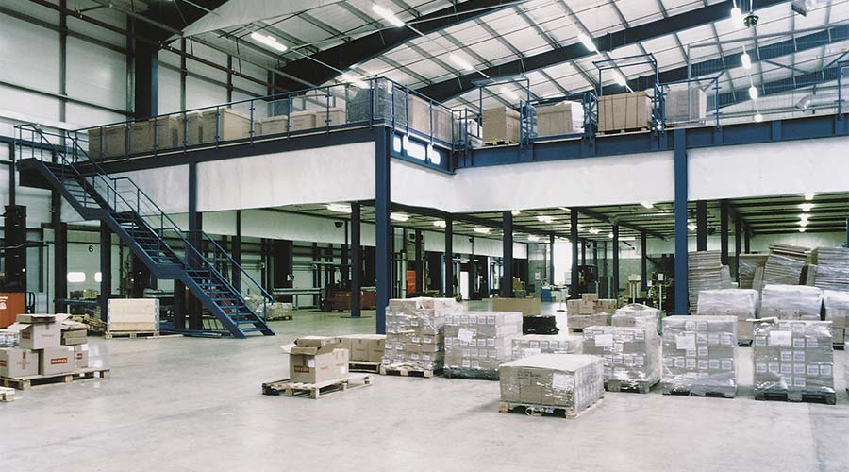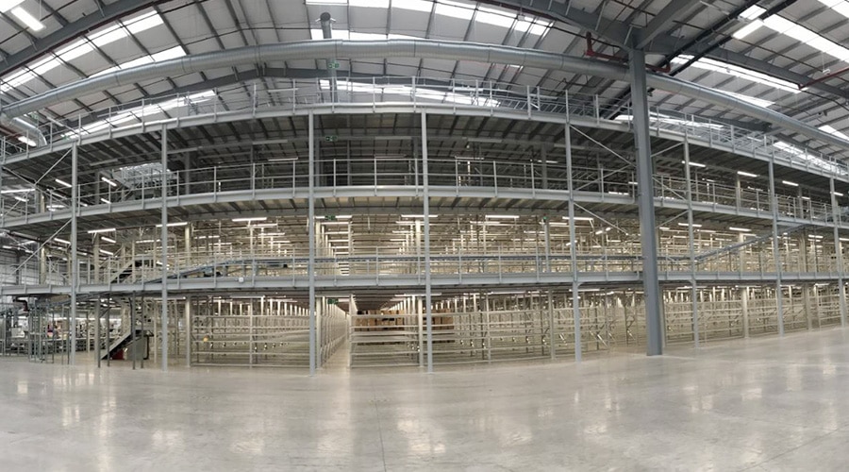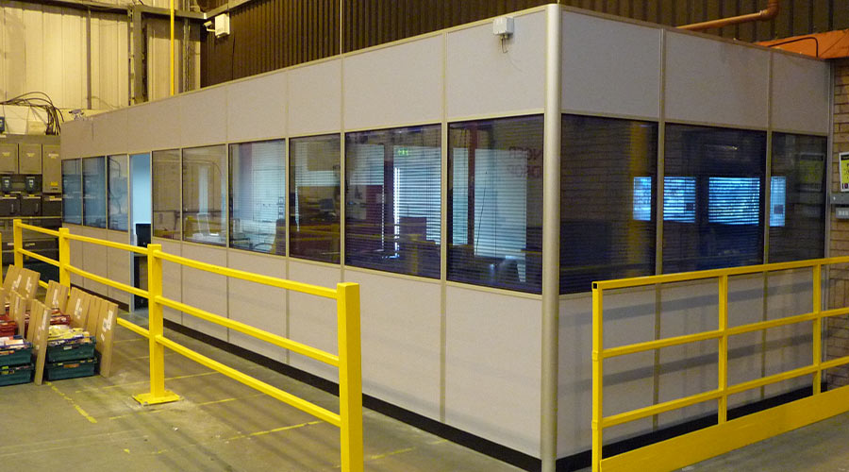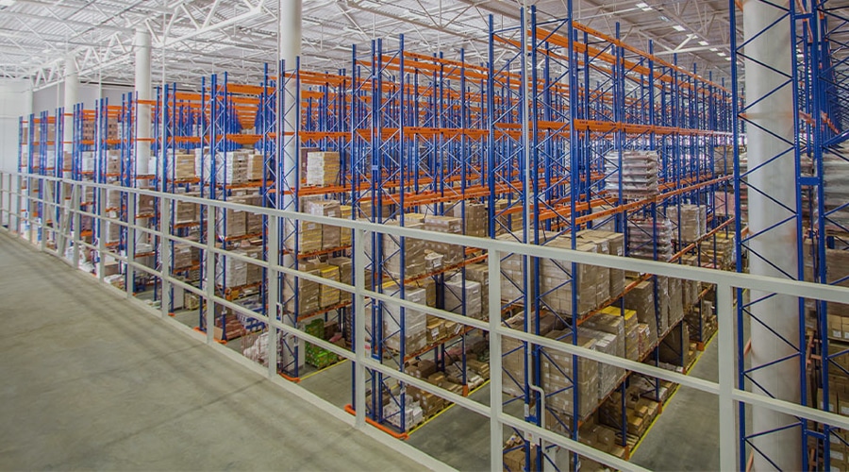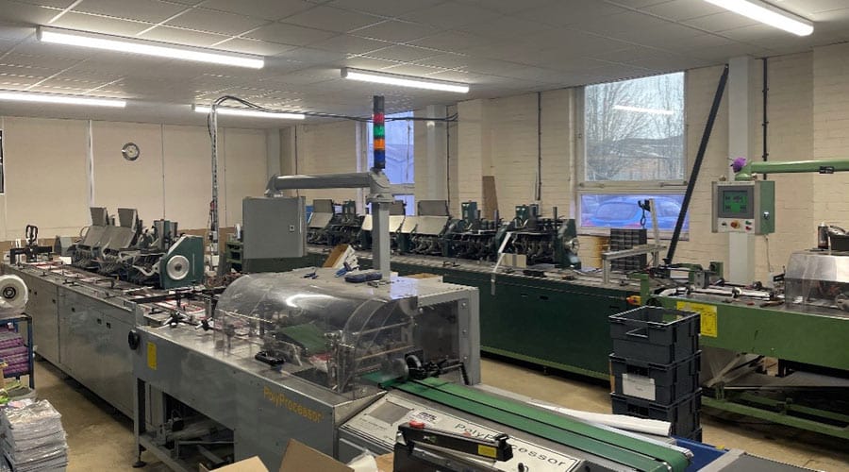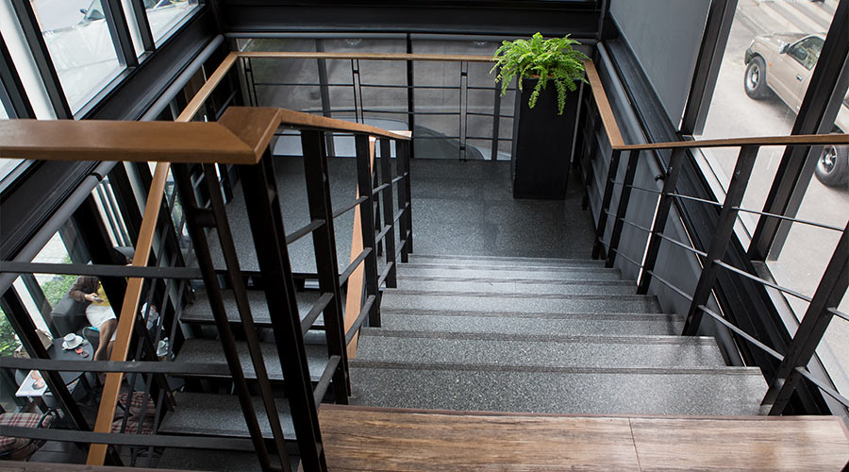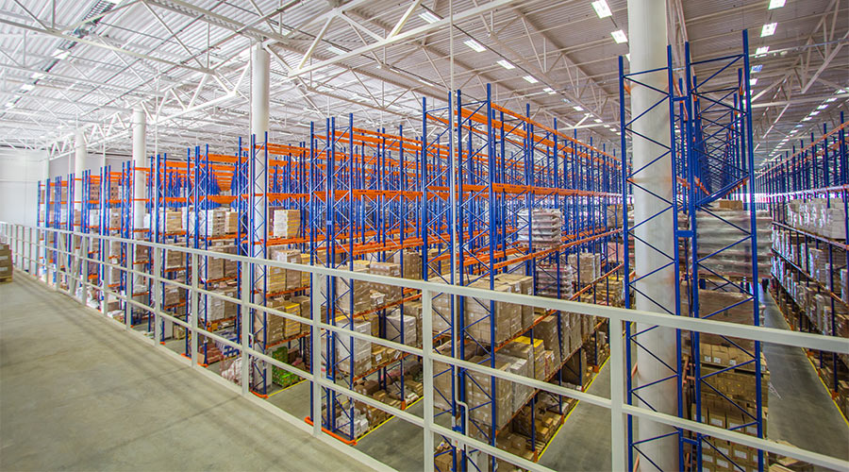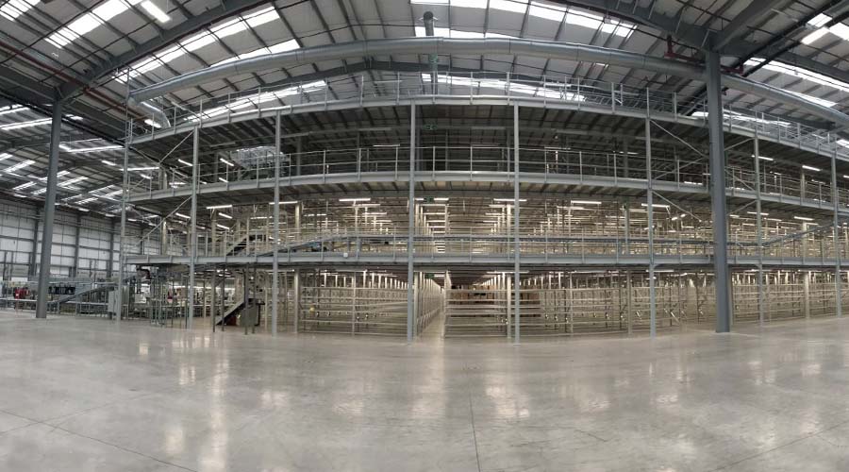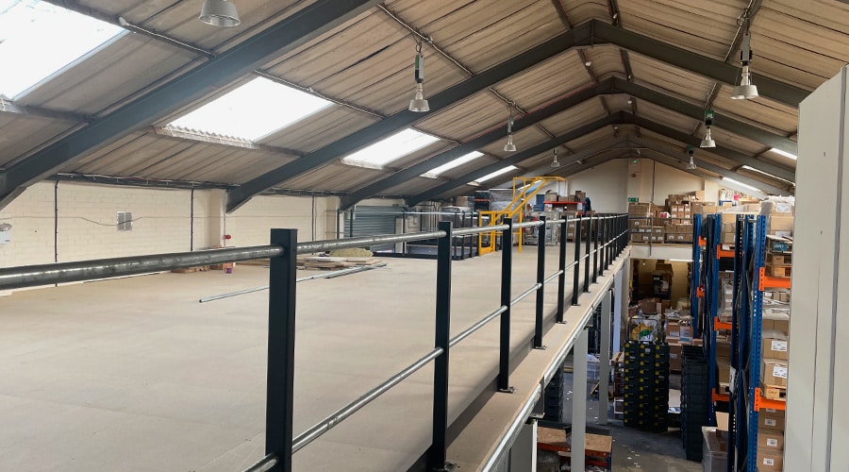Mezzanine Flooring
Optimise your warehouse’s empty space with bespoke and functional mezzanine flooring.
Nene’s highly skilled engineers provide a full project management service, from site surveys and regulations to bespoke design, manufacturing and installation. Ultimately crafting a versatile mezzanine flooring solution all under one roof.
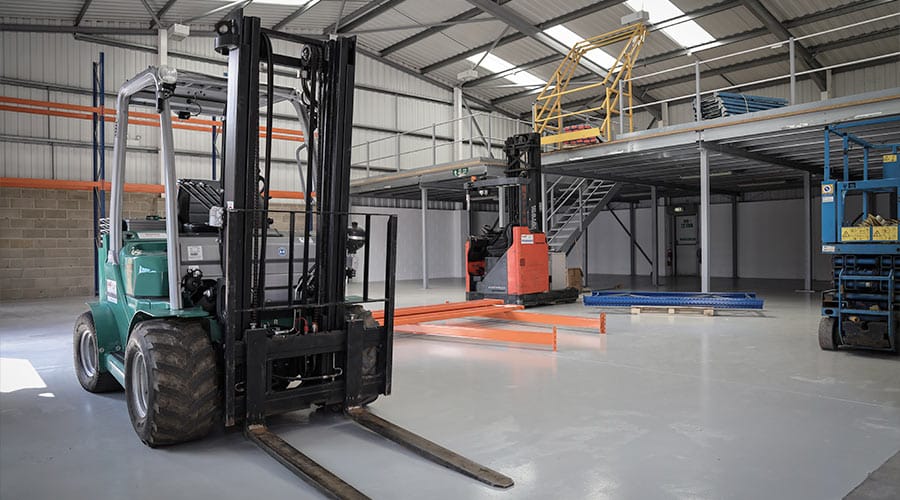
Different Types and Uses of Mezzanine Floors
Single Tier Mezzanine Floors
Building a one-storey level can be enough to enable warehouses or retail units to improve stock management or create a bigger ‘shop floor’.
Multi-Tier Mezzanine Floors
Perfect for warehouses with high-density pick locations, multiple product lines and high pallet-racking, which must be under one roof.
Integrated Workspace Mezzanine Floors
Include additional rooms on your mezzanine floor with partitioning walls to create offices, breakout areas and facilities exactly where you need them.
Warehouse Mezzanine Floors
Make space for storing extra stock or pallets as well as offices or staff facilities which can be off the warehouse floor but still close by.
Industrial Mezzanine Floors
An ideal solution for warehouses with multiple departments that require their own space for inspections, testing or assembly work.
Retail Mezzanine Floors
Support business growth by providing additional space for picking, packing and holding stock. Creating a safer environment for staff to work efficiently.
Office Mezzanine Floors
Moving teams closer to the warehouse floor enables them to act on urgent changes. These can be open-plan or partitioned for privacy.
Storage Mezzanine Floors
Support the growth of your business by providing extra room for stock. As well as adequate space to safely manage, handle and manoeuvre it.
The Benefits Of Mezzanine Floors
Many warehouse managers believe that they are using all of the space available to them, but often it can be optimised further and this is often vertically. There are many benefits that mezzanine floors can bring to your environment.
1. Maximise Space
This is a priority in any warehouse, and we take advantage of unused height in your warehouse with mezzanine floors and suspended office spaces. Creating further floor space to match your business operations.
2. Improve Operational Efficiency
3. Relocation Possibilities
Find out more about the benefits of mezzanine floors.
Mezzanine Floor Design, Manufacturing, Installation and Maintenance
1. Site Survey – We’ll visit your site to assess the available space and logistics and understand the desired purpose of your floor based on your operations.
2. Review Regulations – Our team will ensure your new mezzanine is compliant, including fire, health and safety and building control, as well as assist with relevant surveys or applications.
3. Our Recommendation – We’ll help you decide on the specification of your mezzanine floor and ensure it is best suited to you based on your requirements, room and restrictions.
4. Design and Mapping – We’ll help you decide on the specification of your mezzanine floor and ensure it is best suited to you based on your requirements, room and restrictions.
5. Manufacture and Installation – Tailored to your requirements, your structure will be expertly built and installed with minimal disruption by our highly experienced installation team.
6. Aftercare – Our Contract Services Division is dedicated to providing the best aftercare for our clients. We’ll support your ongoing requirements, from maintenance to inspections.

Our Mezzanine Floor Solutions
- Staircases
- Pallet gates
- Handrails
- Partitions
- Packing benches
- Conveyors
- Furniture
- Ceilings
- Mechanical & Electrical
- Lighting, Power & Data
- Plumbing
From Consultation to Installation and Maintenance
From initial consultation through to installation and ongoing maintenance, our SEMA-accredited engineers make sure safety and compliance are always kept in the front of our minds.
Highly qualified and experienced experts in design, supply, and installation, Nene are committed to helping you achieve your business objectives to the highest standards.

Mezzanine Floor Resources
Browse our expert guides to find out all you need to know about mezzanine floors.
Mezzanine Floor Regulations: What You Need to Know
Know the requirements to find which floor fits best.
The Benefits of Mezzanine Floors for Warehouses
How can additional floors elevate your business?
Optimise Your Warehouse with Mezzanine Flooring
Discover the different types of flooring available.
Warehouse Turnkey Solutions Brochure
Download our brochure for more information on our Warehouse Turnkey Solutions.
Mezzanine Floor FAQs
Mezzanine
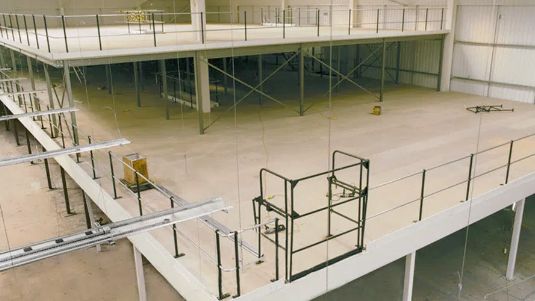
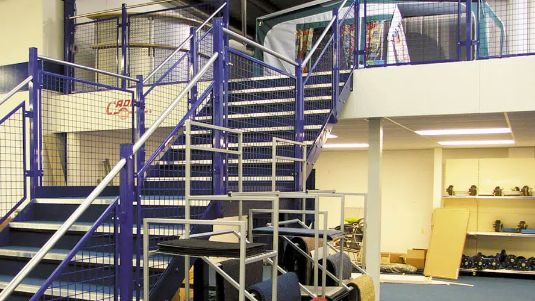
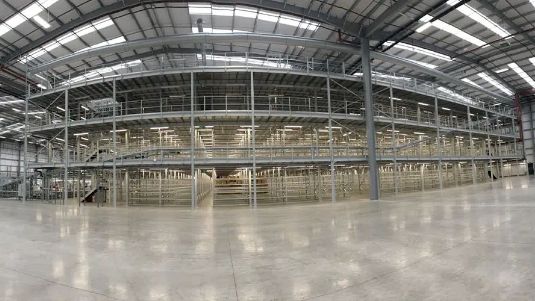
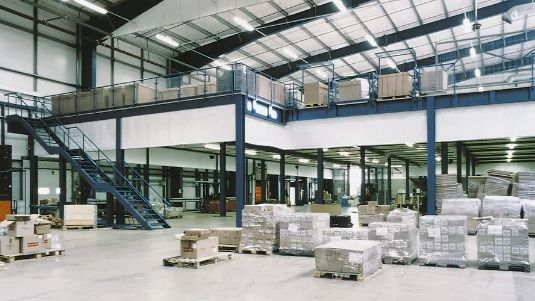
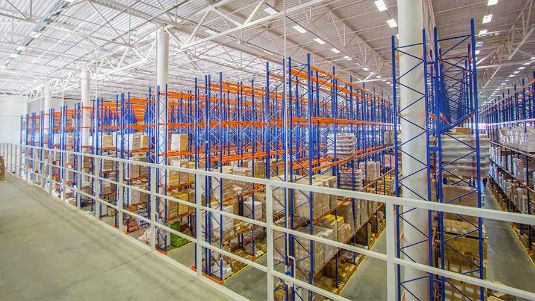
Get in touch with the Nene Warehouse Solutions Team
Speak to our mezzanine and storage experts to discuss your project, simply fill in the form below.
A complete solution
We offer a wide range of complementary products, accessories and services. Our friendly team of expert advisors is on hand to help with any questions you have about your specific requirements and can visit your site to help you determine your exact requirements.

