Single Tier Mezzanine Floors
Single mezzanine floors provide multiple options for every industry. Immediately doubling a building’s floor plan as well as business opportunities to expand operations. Minus the unnecessary stress or cost of moving premises.
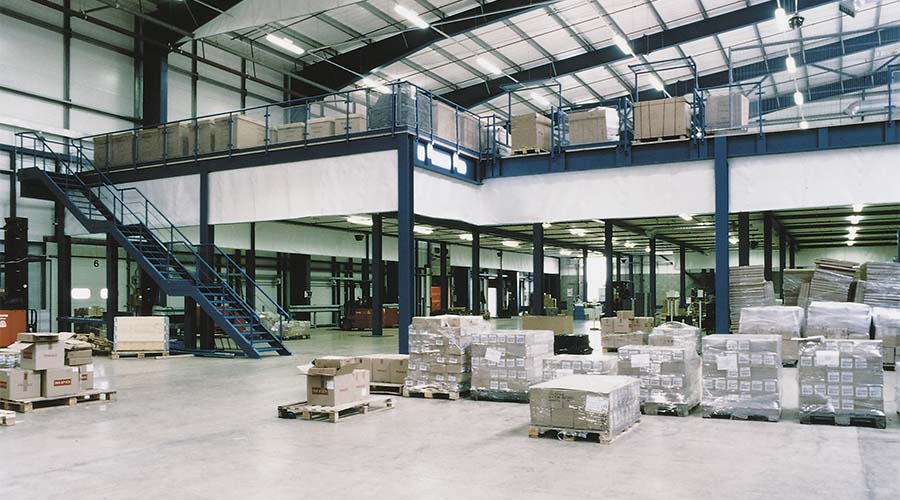
Single Tier Mezzanine Floor Benefits
A Quick Transformation
Cost-Effective
Expand Your Operations
Discover the benefits a mezzanine floor has on your warehouse.
Bespoke Single Tier Mezzanine Flooring
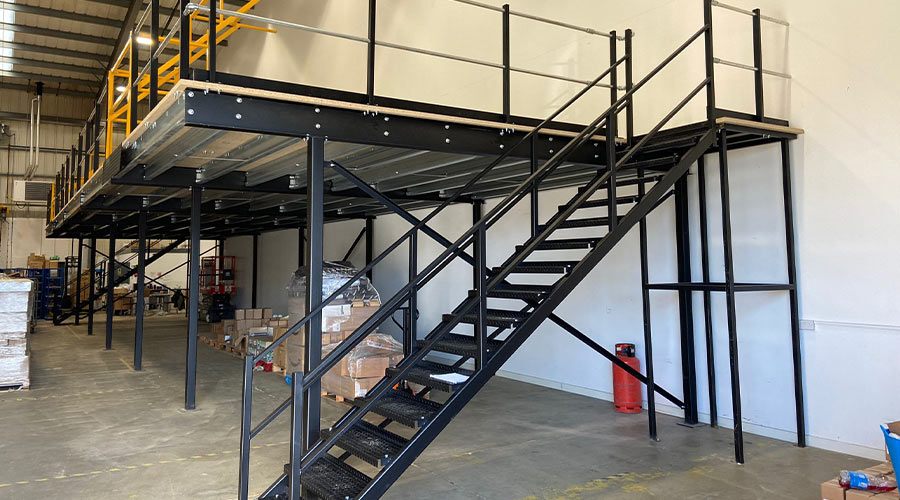
Different Uses For Single Tier Mezzanine Floors
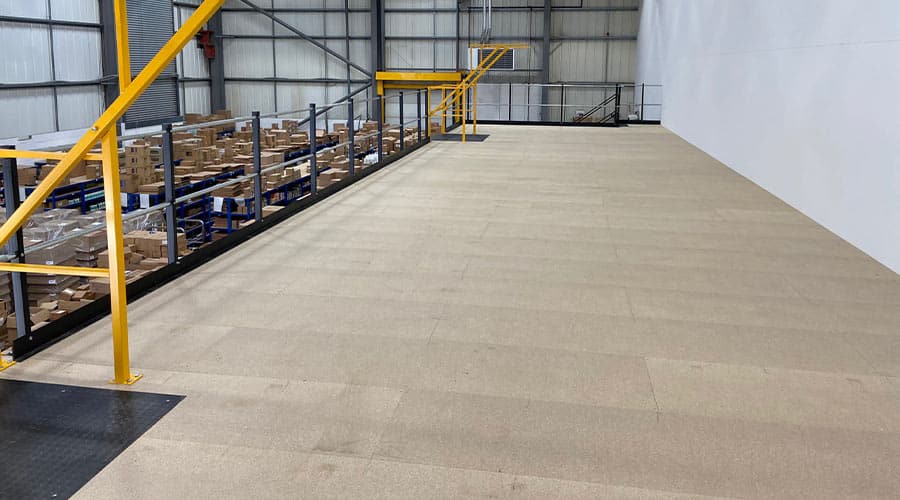
Extra Storage Space
A single mezzanine storage floor allows you to stock additional products within one location; helping meet growing demands and reorganise processes. It can also clear cluttered spaces, creating a safer working environment
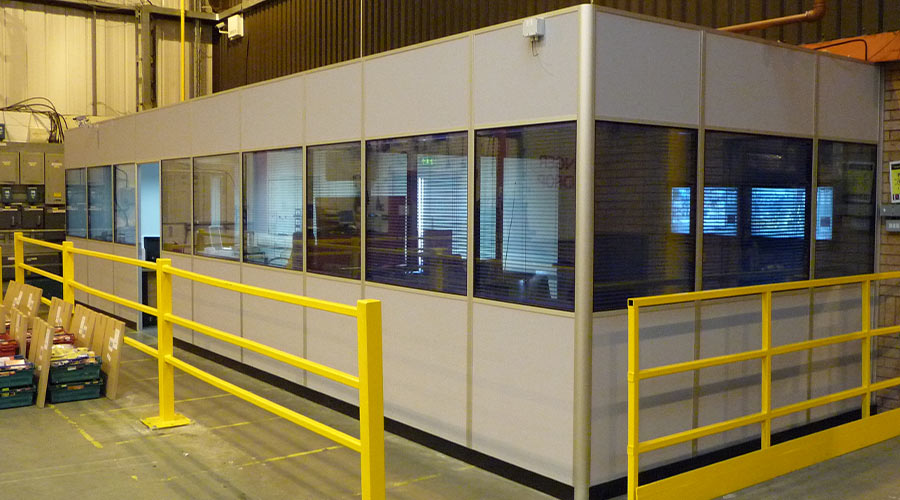
On-site Offices
You can utilise the room above or below (or both) your single mezzanine to create essential office space for managers. Allowing them to be closer to the floor as well as providing a private place for meetings or storing important documents.
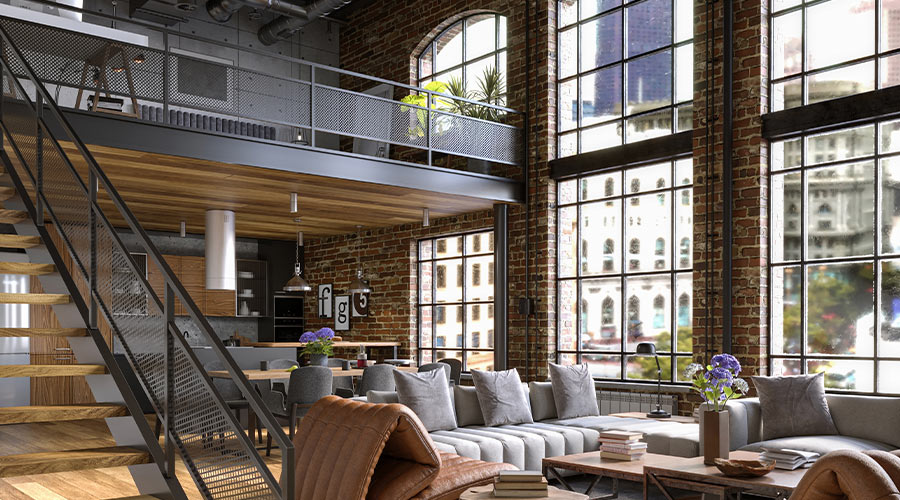
Additional Retail Space
For retailers, an extra floor can transform your shop’s look and feel. Creating a visual impact for customers and additional floor space to display products. Alternatively, it can be used to store additional stock or as a space for colleagues away from the shop floor.
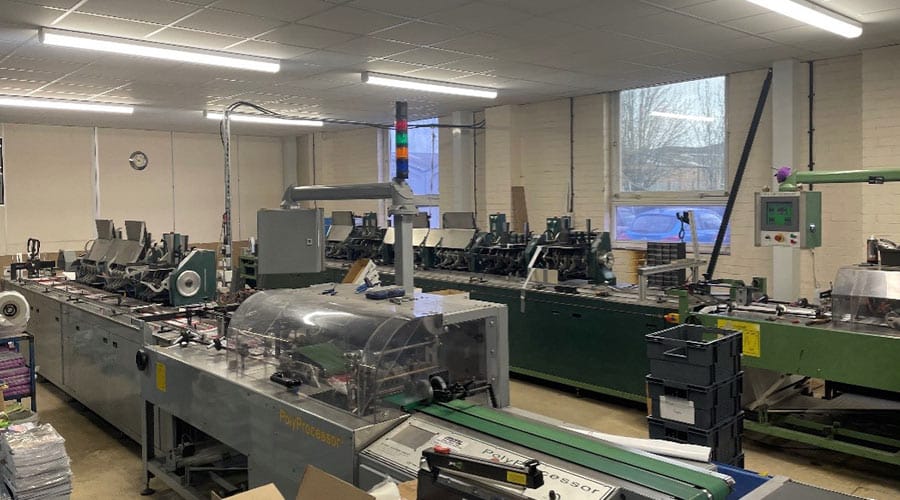
Make Room For Machinery
For warehouses and factories with large equipment and machinery, although these are important they take up a lot of vital floor space. A mezzanine structure is designed to hold heavy weights and can therefore provide a dedicated location for machinery.
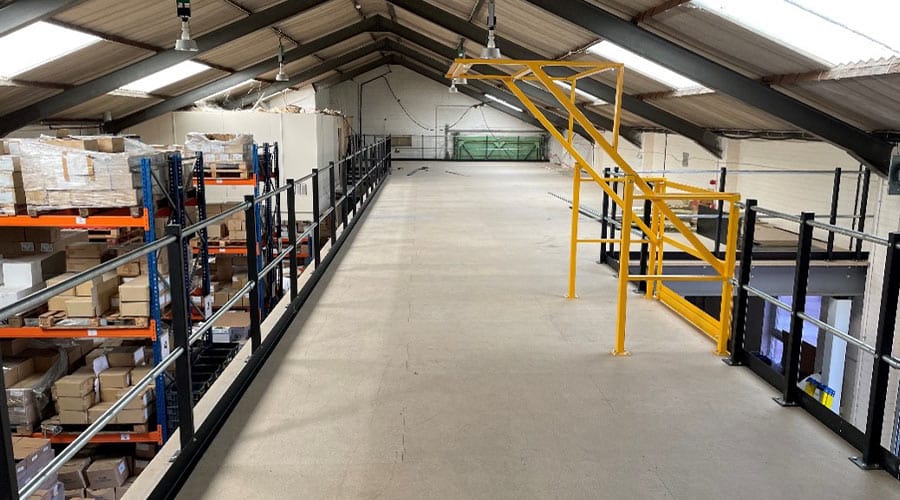
Integrated Spaces
Depending on your available space, a mezzanine floor can be split into multiple uses. You can include multiple access points as well as partitions or racking to create different zones within the floor, designated for different purposes.
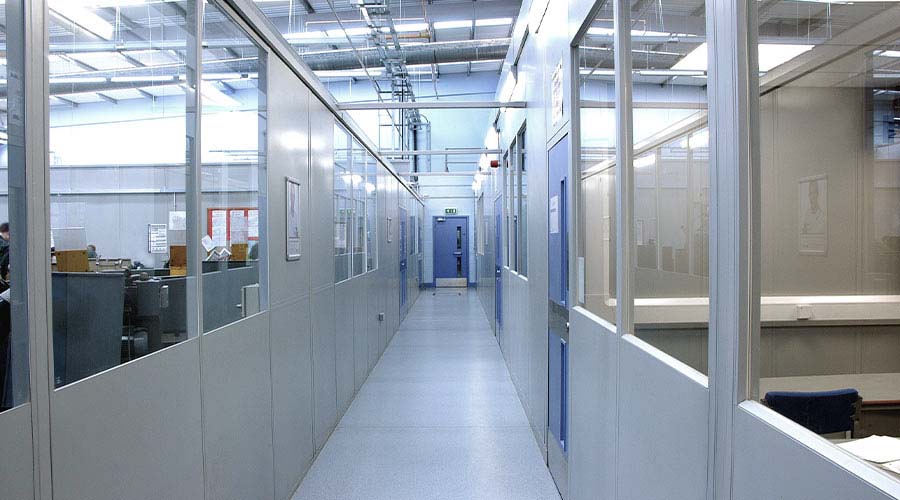
Breakout Areas
Every business must provide adequate facilities for their employees. Rather than sourcing larger premises to cater for this, mezzanine floors can be fully fitted out with break-out areas, changing areas or kitchen facilities.
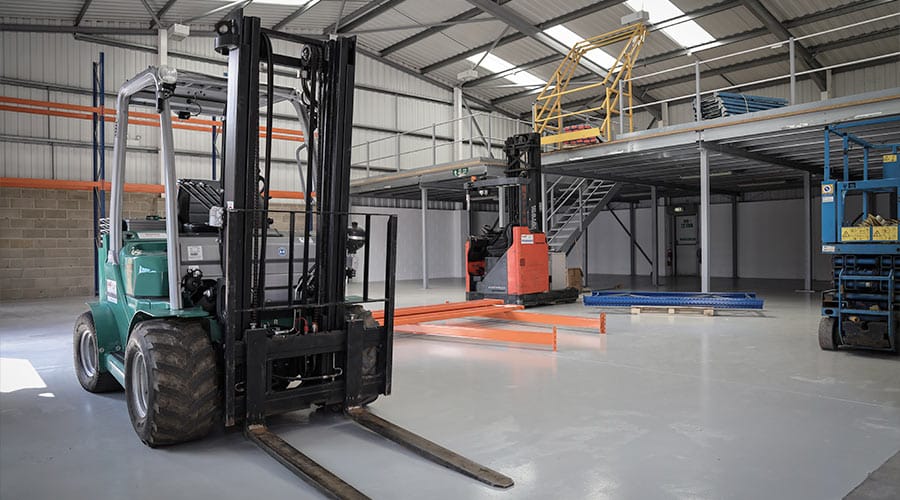
Single Tier Mezzanine Flooring Regulations
Find out more about Mezzanine Flooring Regulations.
Mezzanine Floor Design, Manufacturing, Installation and Maintenance
1. Site Survey – We’ll visit your site to assess the available space and logistics and understand the desired purpose of your floor based on your operations.
2. Review Regulations – Our team will ensure your new mezzanine is compliant, including fire, health and safety and building control, as well as assist with relevant surveys or applications.
3. Our Recommendation – We’ll help you decide on the specification of your mezzanine floor and ensure it is best suited to you based on your requirements, room and restrictions.
4. Design and Mapping – Our in-house designers will create 3D CAD drawings to provide an accurate floor plan. Amendments can be made at this stage.
5. Manufacture and Installation – Tailored to your requirements, your structure will be expertly built and installed with minimal disruption by our highly experienced installation team.
6. Aftercare – Our Contract Services Division is dedicated to providing the best aftercare for our clients. We’ll support your ongoing requirements, from maintenance to inspections.

Our Mezzanine Floor Solutions
- Staircases
- Pallet gates
- Handrails
- Partitions
- Packing benches
- Conveyors
- Furniture
- Ceilings
- Mechanical & Electrical
- Lighting, Power & Data
- Plumbing
From Consultation to Installation and Maintenance
From initial consultation through to installation and ongoing maintenance, our SEMA-accredited engineers make sure safety and compliance are always kept in the front of our minds.
Highly qualified and experienced experts in design, supply, and installation, Nene are committed to helping you achieve your business objectives to the highest standards.

Warehouse Turnkey Solutions Brochure
Download our brochure for more information on our Warehouse Turnkey Solutions.
Get in touch with the Nene Warehouse Solutions Team
Speak to our mezzanine and storage experts to discuss your project, simply fill in the form below.
A complete solution
We offer a wide range of complementary products, accessories and services. Our friendly team of expert advisors is on hand to help with any questions you have about your specific requirements and can visit your site to help you determine your exact requirements.

