Integrated Workspace Mezzanine Floors
Specifically designed to fit around your current layout, mezzanine floors provide another level to your premises to maximise your blueprint. Our team can build up and out with the available room, filling ceiling space with functional workspaces.
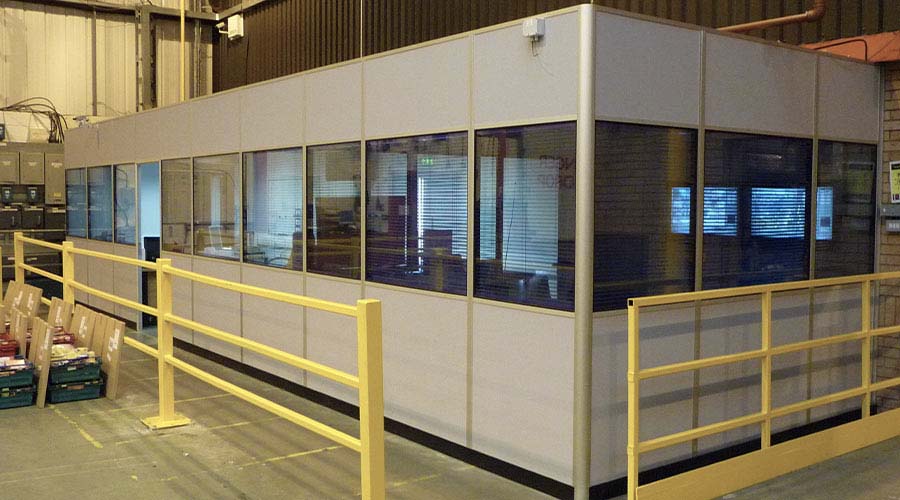
Integrated Workspace Mezzanine Floor Benefits
Create Purposeful Spaces
Avoid Relocating
Add Value To Your Business
Discover the benefits a mezzanine floor has on your warehouse.
Bespoke Integrated Workspace Mezzanine Flooring
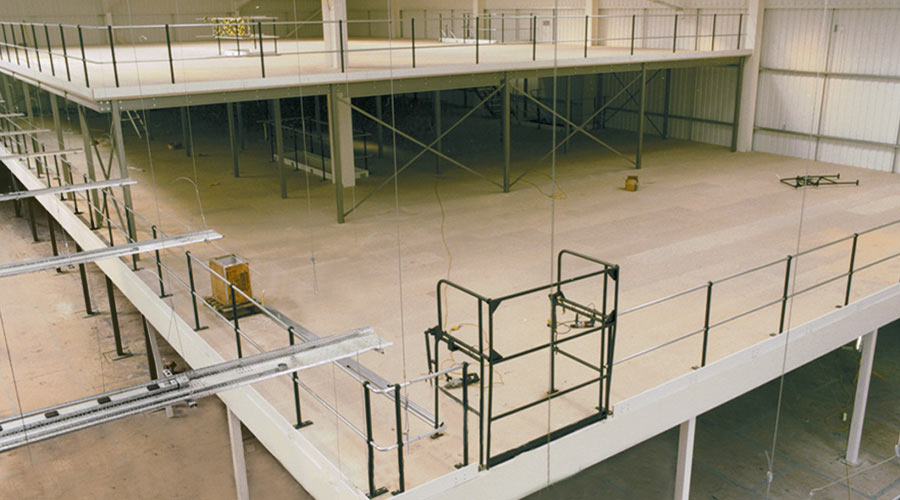
Different Uses For Integrated Workspace Mezzanine Floors
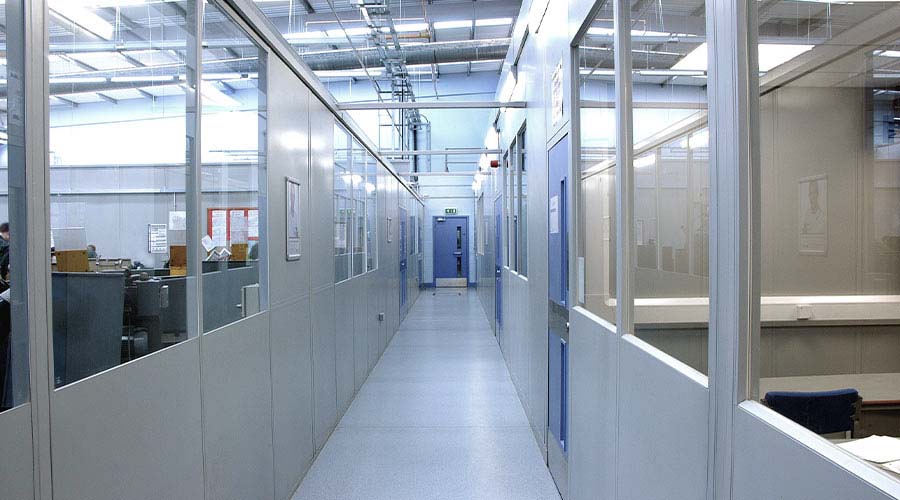
Breakout Rooms
With shorter breaks, it’s convenient to have dedicated spaces closer to the office, shop or warehouse floor. This reduces wasted time moving between areas and provides a room where colleagues can collaborate or relax.
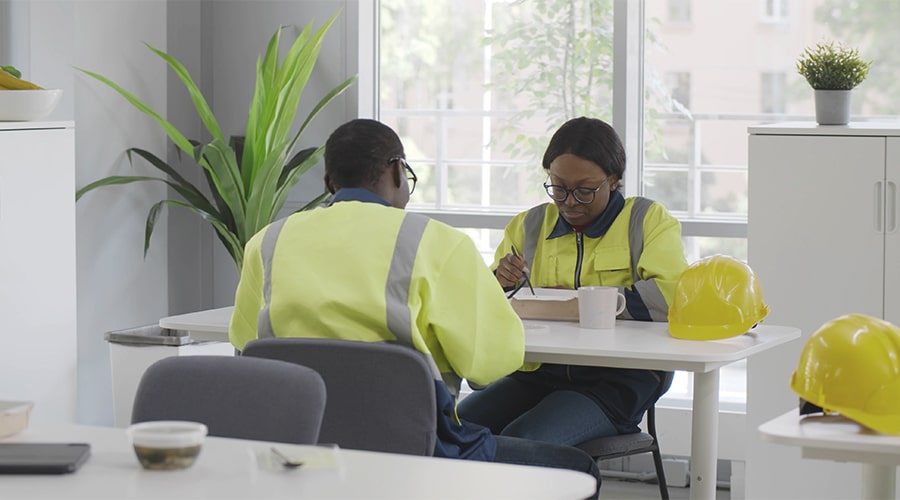
Canteen and Kitchen Areas
An integrated workspace flooring solution allows you to mix up the functionality of each room along one floor. For example, you can include a canteen or kitchen area which is located nearby to offices or meeting rooms.
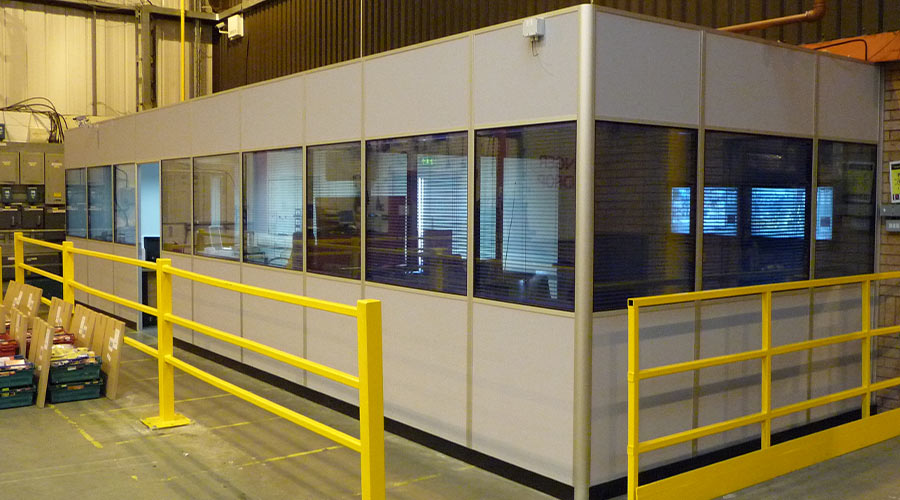
Office and Meeting Rooms
Whether you have numerous departments that need their own space and equipment, or you require a private area for meetings or interviews, integrated floors include partitions which shape as many individual rooms as you require.

Reception Areas
We’ll design the layout of your mezzanine floor so clients and visitors are navigated to a welcoming reception area before seeing any further rooms. This provides a comfortable spot for them to wait and an additional area to promote your brand.
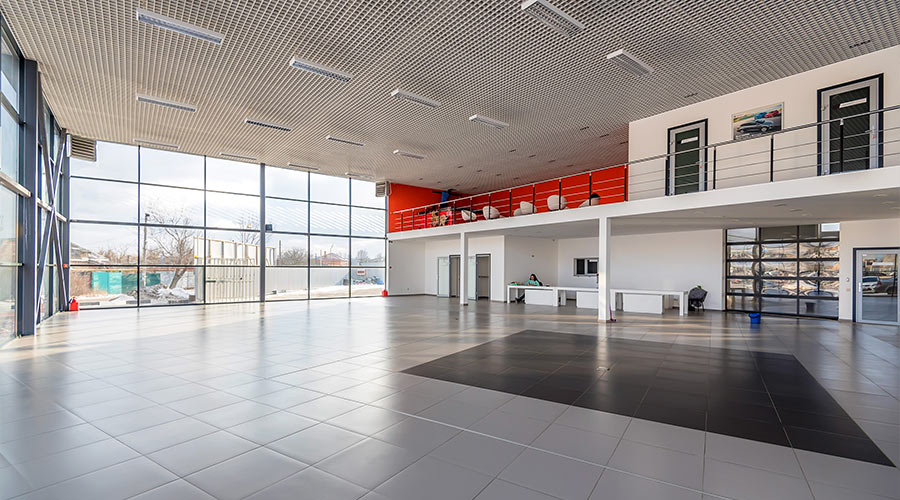
Showrooms
For industries such as retail or e-Commerce which may be showcasing new product ranges, integrated workspaces facilitate different setups depending on the product. With each room fitted with the accessories and technology needed.

Locker Rooms and Changing Facilities
Staff facilities are unnegotiable but can take up valuable floor space for storage or machinery. An integrated mezzanine floor lets you move gender-allocated toilets and changing rooms into a dedicated and convenient area.
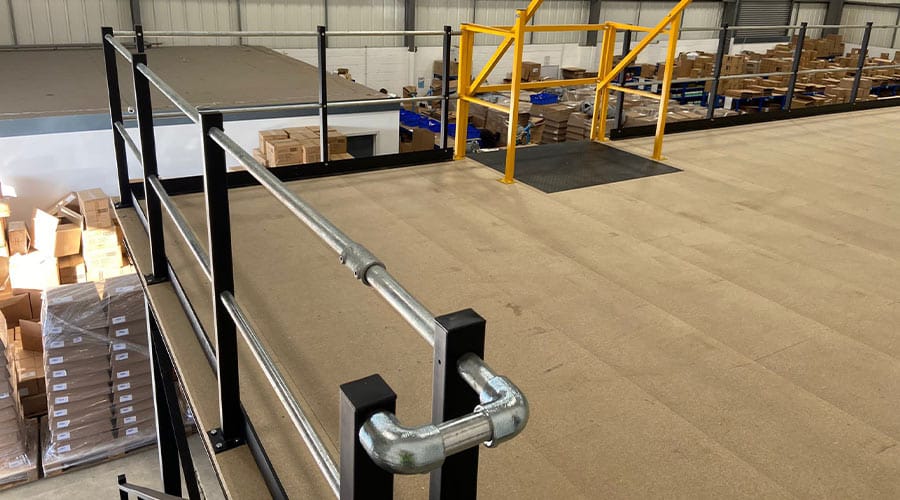
Integrated Workspace Mezzanine Flooring Regulations
Find out more about Mezzanine Flooring Regulations.
Mezzanine Floor Design, Manufacturing, Installation and Maintenance
1. Site Survey – We’ll visit your site to assess the available space and logistics and understand the desired purpose of your floor based on your operations.
2. Review Regulations – Our team will ensure your new mezzanine is compliant, including fire, health and safety and building control, as well as assist with relevant surveys or applications.
3. Our Recommendation – We’ll help you decide on the specification of your mezzanine floor and ensure it is best suited to you based on your requirements, room and restrictions.
4. Design and Mapping – Our in-house designers will create 3D CAD drawings to provide an accurate floor plan. Amendments can be made at this stage.
5. Manufacture and Installation – Tailored to your requirements, your structure will be expertly built and installed with minimal disruption by our highly experienced installation team.
6. Aftercare – Our Contract Services Division is dedicated to providing the best aftercare for our clients. We’ll support your ongoing requirements, from maintenance to inspections.

Our Mezzanine Floor Solutions
- Staircases
- Pallet gates
- Handrails
- Partitions
- Packing benches
- Conveyors
- Furniture
- Ceilings
- Mechanical & Electrical
- Lighting, Power & Data
- Plumbing
From Consultation to Installation and Maintenance
From initial consultation through to installation and ongoing maintenance, our SEMA-accredited engineers make sure safety and compliance are always kept in the front of our minds.
Highly qualified and experienced experts in design, supply, and installation, Nene are committed to helping you achieve your business objectives to the highest standards.

Warehouse Turnkey Solutions Brochure
Download our brochure for more information on our Warehouse Turnkey Solutions.
Get in touch with the Nene Warehouse Solutions Team
Speak to our mezzanine and storage experts to discuss your project, simply fill in the form below.
A complete solution
We offer a wide range of complementary products, accessories and services. Our friendly team of expert advisors is on hand to help with any questions you have about your specific requirements and can visit your site to help you determine your exact requirements.

