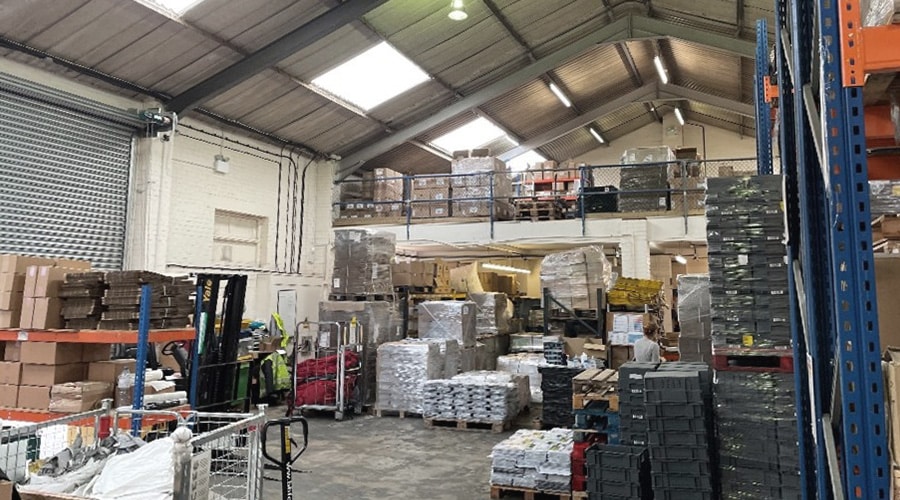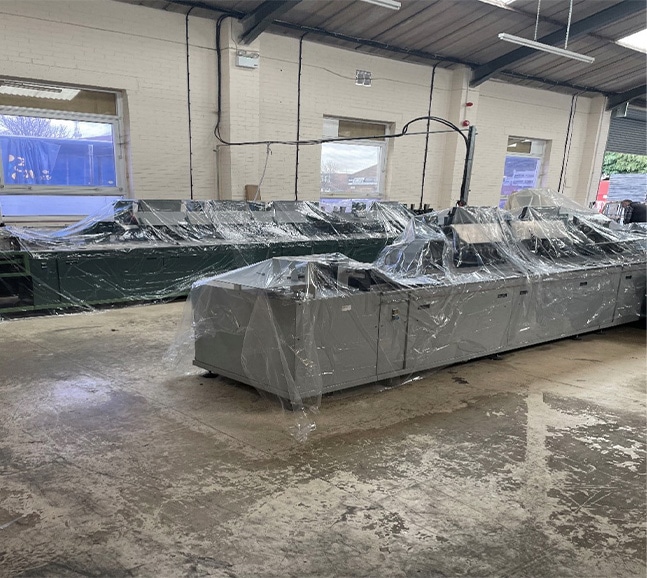PLI International Ltd
The Challenge
Our client, PLI International Ltd, approached Nene with a requirement for a mezzanine floor and office partitioning in their extremely extremely compact and congested warehouse. The warehouse had plenty of height, however, the existing mezzanine floor was failing its health & safety audit due to there being no pallet gate and incorrect handrails.
The project was complex, requiring Nene’s Structural Engineers and Warehouse Design Team to put together a solution where the new mezzanine floor columns could be carefully positioned between the expensive printing machinery that couldn’t be moved. Our newly proposed solution would aim to help to maximise the warehouse’s vertical space by relieving the congestion that was causing an inefficient flow of goods in and out of the warehouse.


The Solution
Nene started the project by dismantling the existing failing mezzanine floor and relocating the existing offices so the wasted space above the offices could be cantilevered for the new mezzanine floor.
Following the dismantling, Nene Design Team’s newly created layout was installed to help optimise the existing space. This included re-building the office partition walls and ceiling tiles, electrical re-wiring, adding fire protection and installing new LED lighting.
The Finished Outcome
The client’s warehouse operation was business-critical and they couldn’t have any downtime to allow for the new mezzanine floor to be installed. Nene created a schedule of work to suit the client that included shift patterns moving from differing times of the day to accommodate the needs of the client. With the office work completed over a weekend shift, this ensured no disruption was caused to PLI International’s operations.
Nene provided full project management throughout, ensuring that the building work would not affect the client’s day-to-day activities.
The project was delivered with no operational disruption, and the client was extremely grateful for the effort made by Nene’s Installation Team. Furthermore, the client can now fully utilise the vertical space in their warehouse, significantly increasing their storage capacity beyond initial expectations.



