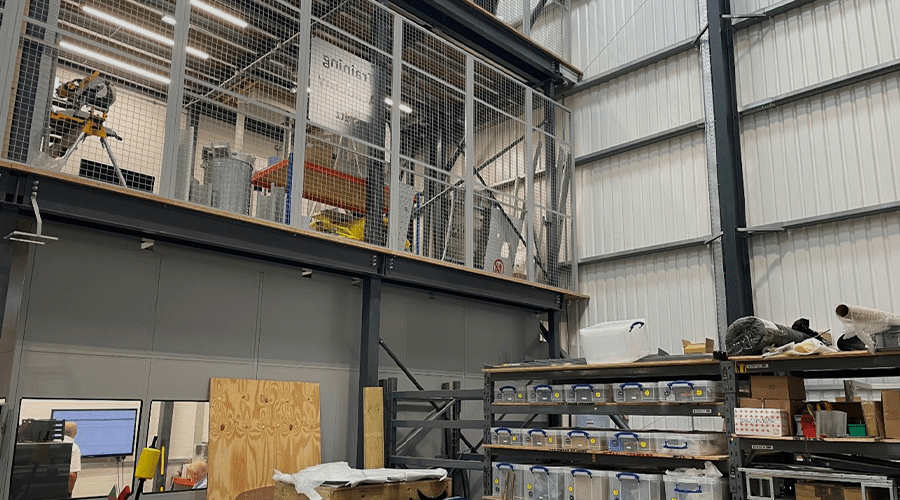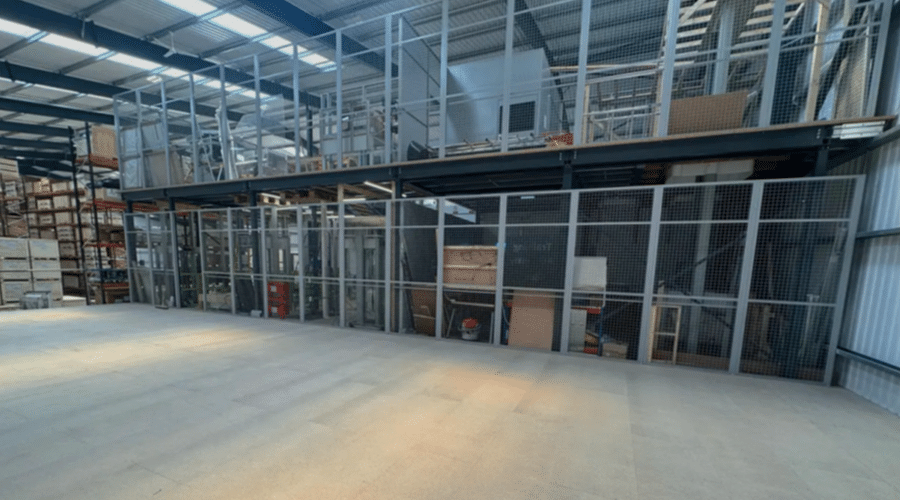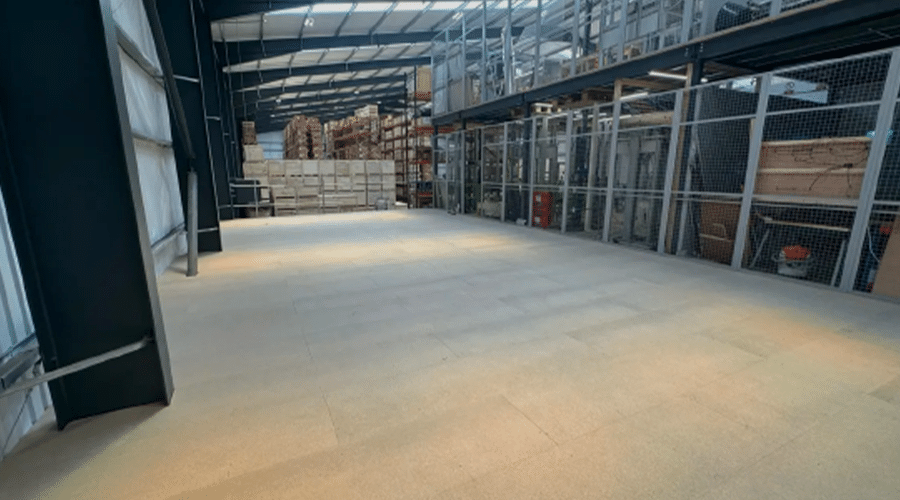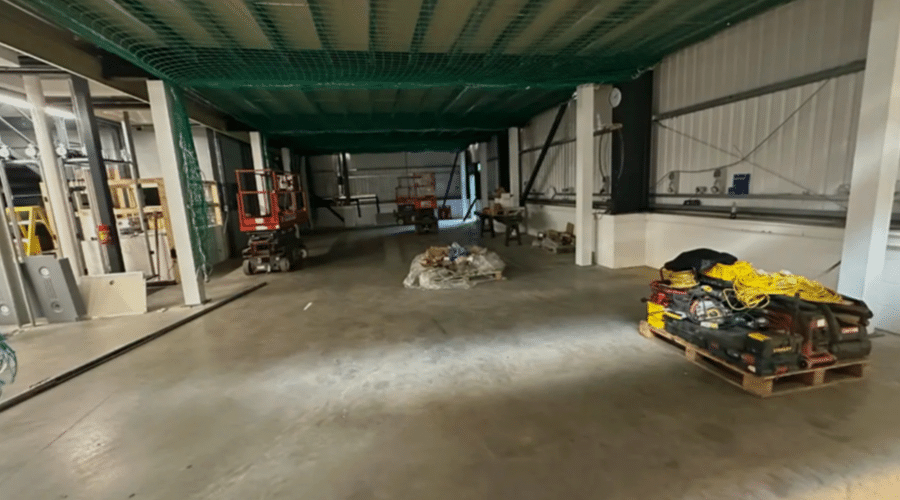Stiltz Ltd
Client Overview
Stiltz Ltd, located in the West Midlands, had an existing mezzanine floor alongside a workshop at ground level. The workshop was filled with machinery, resulting in limited free space and wasted overhead space.

Clients set up before the installation
Client’s Requirements
Stiltz Ltd approached Nene Warehouse Solutions with the need for additional space within their workshop area. They required a complex mezzanine floor extension to cover the entire workshop, as well as the installation of a partitioned office on top of the mezzanine floor. The design had to address existing machinery, future expansion possibilities, and ensure structural integrity.
Installation Process
Nene Warehouse Solutions undertook full responsibility for managing the project, from inception to completion, with a focus on minimizing disruption for the client. The mezzanine floor extension covered a significant area of 17.3m x 8.5m, effectively providing Stiltz Ltd with the much-needed extra space. Additionally, a partitioned office measuring 7.5m x 5m was designed and installed on top of the mezzanine floor.
Designing the mezzanine floor extension presented unique challenges, which were effectively addressed by Nene Warehouse Solutions. The floor was engineered to be future-proof, offering the potential for expansion to a two-tier structure in the future. A column grid was meticulously designed to accommodate the workshop machinery on the ground level, while the mezzanine floor was reinforced to support the weight of machinery stored on top. To ensure structural soundness, extensive floor slab investigation works were carried out in collaboration with a structural engineer.
Apart from the core installation, Nene Warehouse Solutions provided supplementary items to complete the project. These included ceiling tiles, fire protection measures, compliance with building regulations, plant hire for necessary equipment, and safety netting to enhance safety precautions.
Project Outcome
The mezzanine floor extension project was completed within the agreed timeline and met the highest quality standards set by Nene Warehouse Solutions. Stiltz Ltd expressed great satisfaction with the results, as the extension provided them with the much-needed additional space within their workshop. Moreover, the adaptable design allowed for potential future expansion, ensuring flexibility to accommodate changing requirements.



The Conclusion
The successful completion of the mezzanine floor extension for Stiltz Ltd showcased the expertise and capabilities of Nene Warehouse Solutions in delivering complex projects tailored to clients’ specific requirements. By providing comprehensive solutions encompassing design, installation, and project management, Nene Warehouse Solutions ensured a seamless experience for the client. The commitment to timely delivery and exceptional standards resulted in a highly satisfied client and exemplified Nene Warehouse Solutions’ dedication to exceeding expectations.
Get in touch with Nene Warehouse Solutions team today to find out how we can help you.
