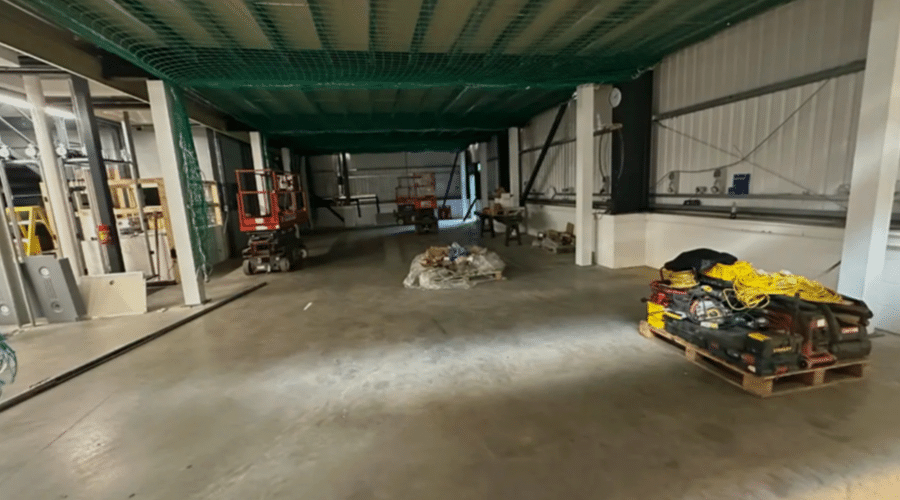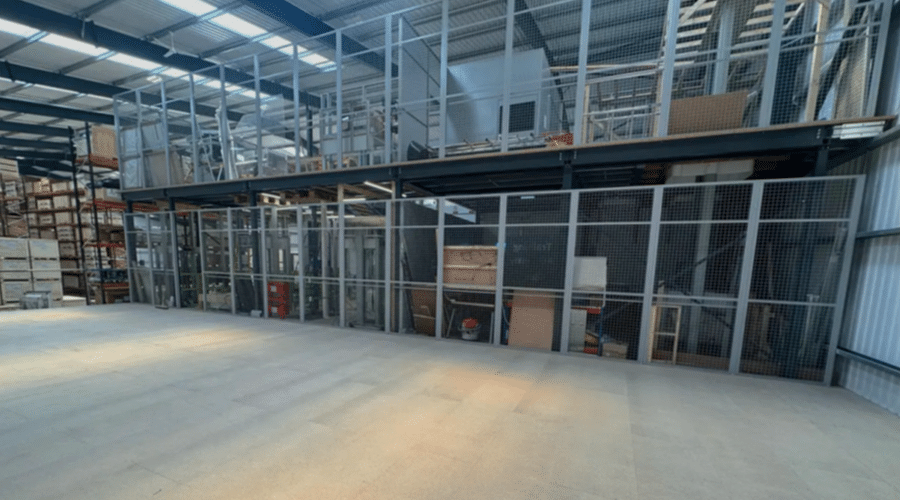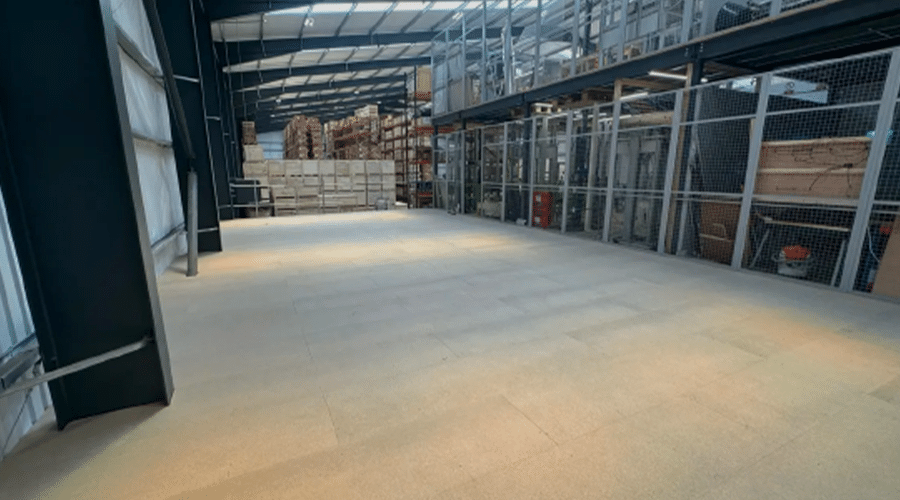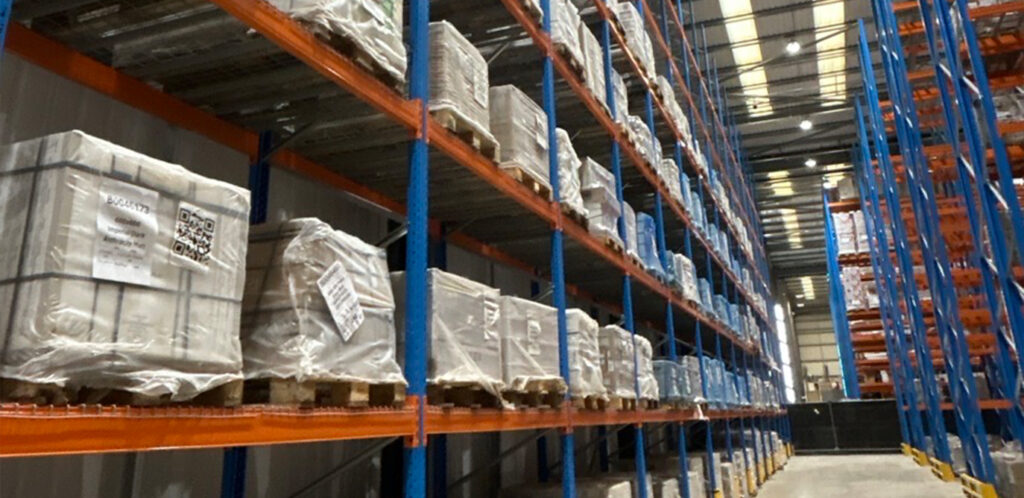Case Studies
Stiltz – West Midlands
The Challenge
Stiltz, based in the West Midlands, was running out of usable space within their existing workshop. With machinery occupying most of the ground floor and only a partial mezzanine above, they were unable to expand operations efficiently. They needed a tailored solution that could unlock the wasted overhead space while working around existing equipment and allowing for future growth.
The Solution
Nene Warehouse Solutions designed and installed a custom mezzanine floor extension measuring 17.3m by 8.5m, providing a significant increase in usable space. A 7.5m by 5m partitioned office was constructed above the new mezzanine, creating a fully functional workspace without reducing ground-level access. The structure was future-proofed for potential two-tier expansion, with a carefully planned column grid to avoid interference with machinery. Working closely with a structural engineer, we carried out in-depth slab investigations to ensure long-term stability and compliance. Additional works included ceiling tiles, fire protection, safety netting, and full regulatory approval, all delivered on time with minimal disruption to operations.
The Finished Project



Get the Right Storage Solution for Your Warehouse
Maximise your warehouse efficiency with our tailored storage solutions. Whether you need adjustable racking, cantilever systems, or high-density drive-in racking, Nene Warehouse Solutions has the expertise and options to meet your unique needs.



