Retail Mezzanine Floors
Instantly extend your shop floor by adding additional retail mezzanine floors.
When you’re looking for extra retail space, a larger store often results in costly rent, moving and storage fees, as well as potential store downtime. There is a more economical and aesthetic way to expand your current retail store, without causing the added stress of moving your business. A retail mezzanine floor offers your business the retail space it needs, without having to drastically increase your overheads..
Whether you require space to display products, store stock or create office space, a retail mezzanine floor can be designed to fit your purpose. Often providing a cheaper solution to grow and reach your business objectives.
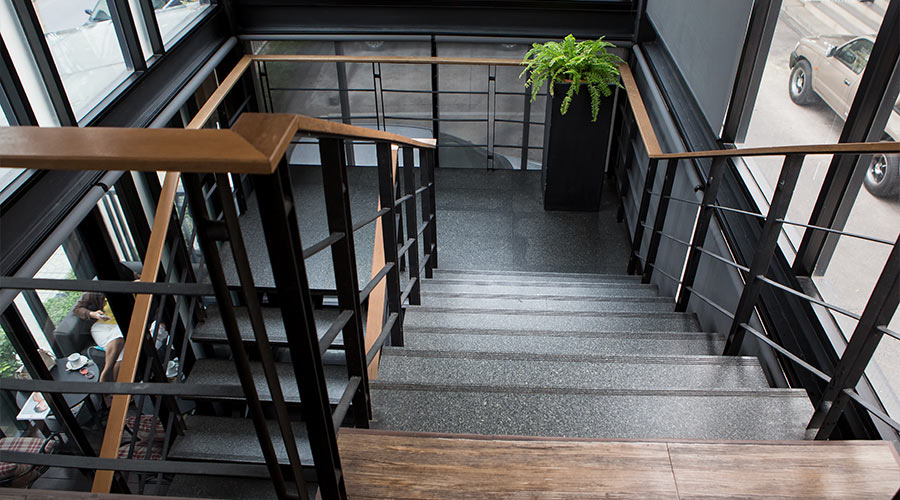
Benefits Of A Retail Mezzanine Floor
Is your shop floor beginning to feel slightly cramped with limited space to display new stock? Then a single or multi-tier retail mezzanine floor can offer creative and practical benefits to your retail premises.
Maximise Your Retail Floor Space
Improve Your Shop Aesthetically
Customer-facing environments need to wow visitors as soon as they walk in. Mezzanine floors are available in various shapes, styles and sizes to create visual impact whilst maintaining the natural flow of your store. Not only do they extend the look and feel of your brand, but they allow you to creatively display products which inspire customers to explore further into your store.
Increase Customer Engagement And Safety
Save Money With A Retail Mezzanine
When retail space and storage come with an expensive price tag, you want to optimise the premises you already have. Retail mezzanine floors are a quick and easy way to create much-needed space, providing a cost-effective solution to converting high ceilings. Built as semi-permanent structures, they can also be dismantled and moved to a new location if needed.
Discover the benefits a mezzanine floor has on your warehouse.
Bespoke Retail Mezzanine Flooring
We understand every retail store is designed and fitted in a particular way to promote your brand style. Retail mezzanine floors can be adapted to fit your store’s purpose whilst mirroring the same established details such as flooring, interior and lighting. We can also include suitable access points for colleagues and customers while meeting safety regulations.

Different Uses For Retail Mezzanine Floors
Our retail mezzanine floors are designed as semi-permanent structures, meaning they can be moved to a different building or within your warehouse if needed. They also offer a variety of purposes that’ll benefit your warehouse including:
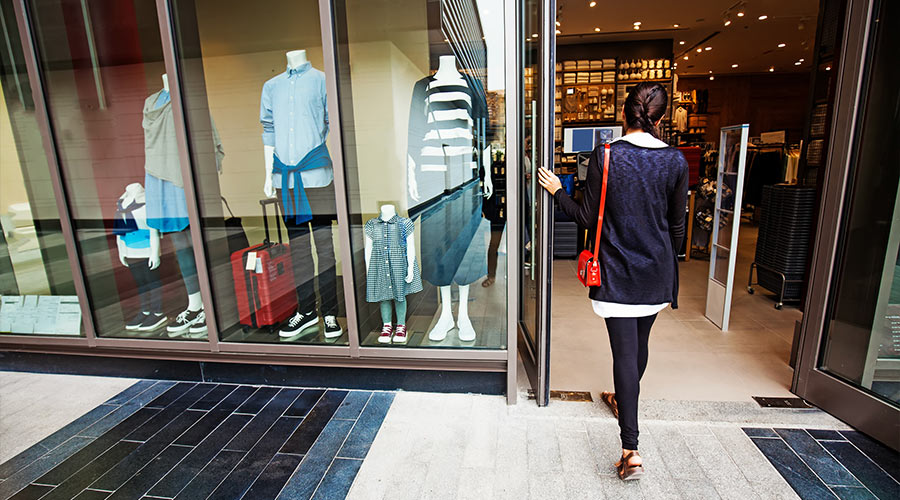
Additional Display Space
This is a popular option within retail as extra floors allow brands to showcase new products or store additional stock on-site. It also provides additional room to move items around and update displays based on trends or seasons. Making it easier for customers to move around to view and buy more items.
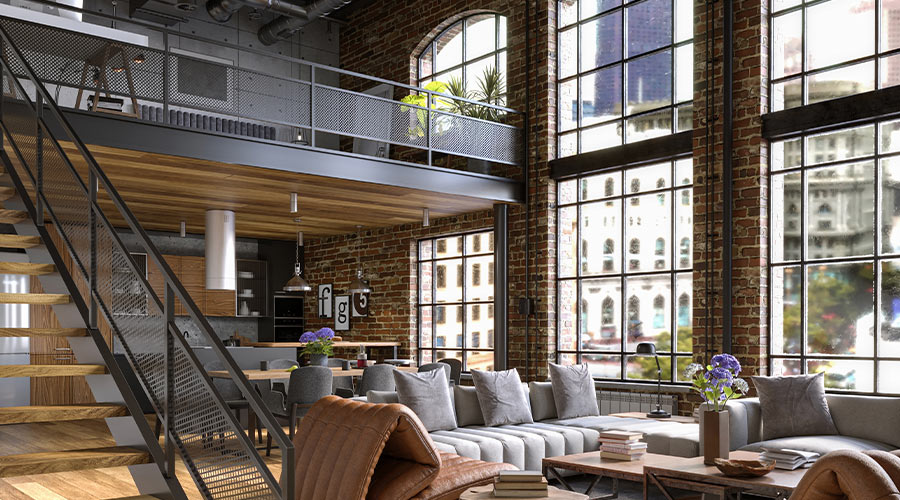
Café and Customer Seating Area
These days, shopping is about the entire experience. Many businesses now cater to changes in customers’ behaviour by installing relaxing break-out spots. This is a great way to encourage customers to stay in your store, intrigue walkers by and help bring in additional income.
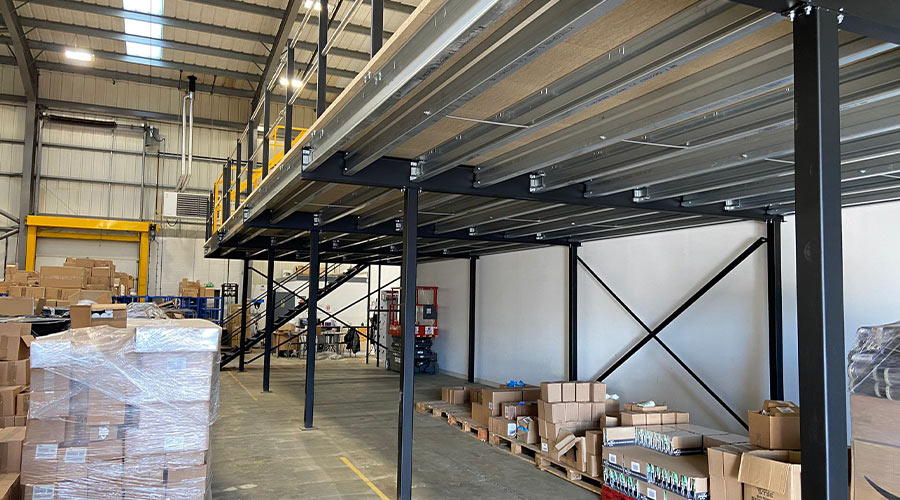
Increase Your Stock Room Space
As we said, storage space is costly and now always in a convenient location. Mezzanine floors provide a safe, secure and practical solution to storing stock, without removing any existing floor space. Mezzanines tend to be bigger than external storage spaces too and designed effectively with racking and access points to help staff conveniently source products.
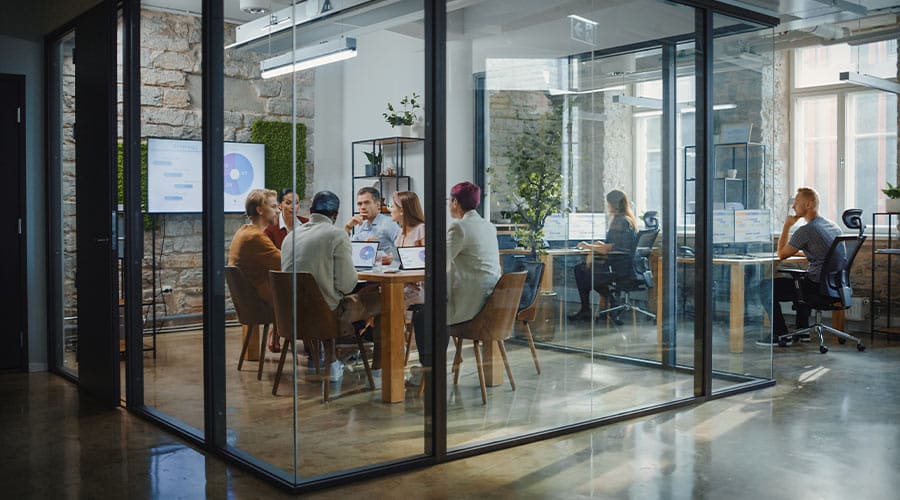
Meeting Rooms for Retail Staff
Mezzanine flooring provides an ideal spot for colleague or client meetings. These can be open-plan or include partitions for additional rooms and privacy. Our floors are fully fitted with the essential technology, electricity and facilities needed to create a professional working environment away from the shop floor.
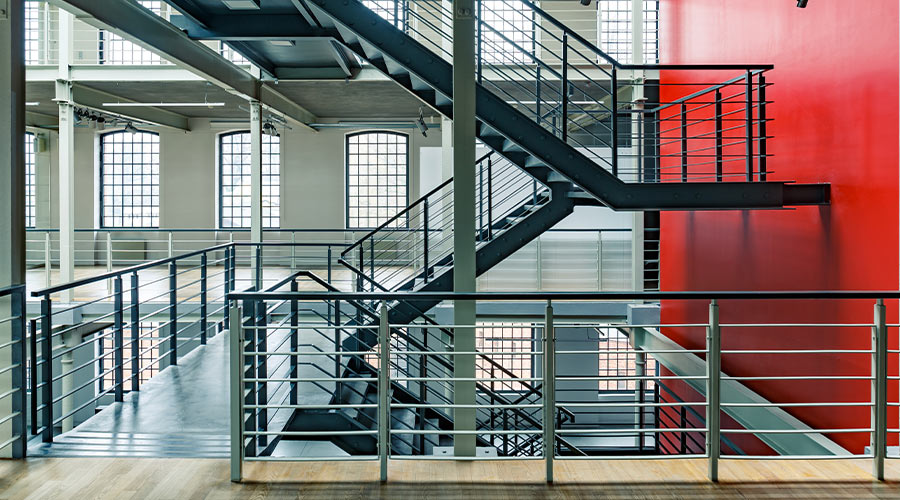
Retail Mezzanine Flooring Regulations
Due to the nature of a retail store, mezzanine flooring installations must meet specific health and safety and building regulations. Our highly skilled mezzanine installers can safely work around your opening times, and all of our types of flooring are covered by the Raise Storage Areas section of UK Building Regulations 2010.
Find out more about Mezzanine Flooring Regulations.
Retail Mezzanine Floor Design, Manufacturing, Installation and Maintenance
1. Site Survey – We’ll visit your site to assess the available space and logistics and understand the desired purpose of your floor based on your operations.
2. Review Regulations – Our team will ensure your new mezzanine is compliant, including fire, health and safety and building control, as well as assist with relevant surveys or applications.
3. Our Recommendation – We’ll help you decide on the specification of your mezzanine floor and ensure it is best suited to you based on your requirements, room and restrictions.
4. Design and Mapping – Our in-house designers will create 3D CAD designs to provide an accurate floor plan. Amendments can be made at this stage.
5. Manufacture and Installation – Tailored to your requirements, your structure will be expertly built and installed with minimal disruption by our highly experienced installation team.
6. Aftercare – Our Contract Services Division is dedicated to providing the best aftercare for our clients. We’ll support your ongoing requirements, from maintenance to inspections.

Our Mezzanine Floor Solutions
- Staircases
- Pallet gates
- Handrails
- Partitions
- Packing benches
- Conveyors
- Furniture
- Ceilings
- Mechanical & Electrical
- Lighting, Power & Data
- Plumbing
From Consultation to Installation and Maintenance
From initial consultation through to installation and ongoing maintenance, our SEMA-accredited engineers make sure safety and compliance are always kept in the front of our minds.
Highly qualified and experienced experts in design, supply, and installation, Nene are committed to helping you achieve your business objectives to the highest standards.

Warehouse Turnkey Solutions Brochure
Download our brochure for more information on our Warehouse Turnkey Solutions.
Get in touch with the Nene Warehouse Solutions team
Speak to our mezzanine and storage experts to discuss your project, simply fill in the form below.
A complete solution
We offer a wide range of complementary products, accessories and services. Our friendly team of expert advisors is on hand to help with any questions you have about your specific requirements and can visit your site to help you determine your exact requirements.

