Office Mezzanine Floors
Optimising empty vertical space to improve workflow and office functionality.
Having an office mezzanine installed will provide suitable office accommodation, whilst maximizing your office floor space. This practical flooring structure allows your business to grow and include adequate facilities without the expense of relocating.
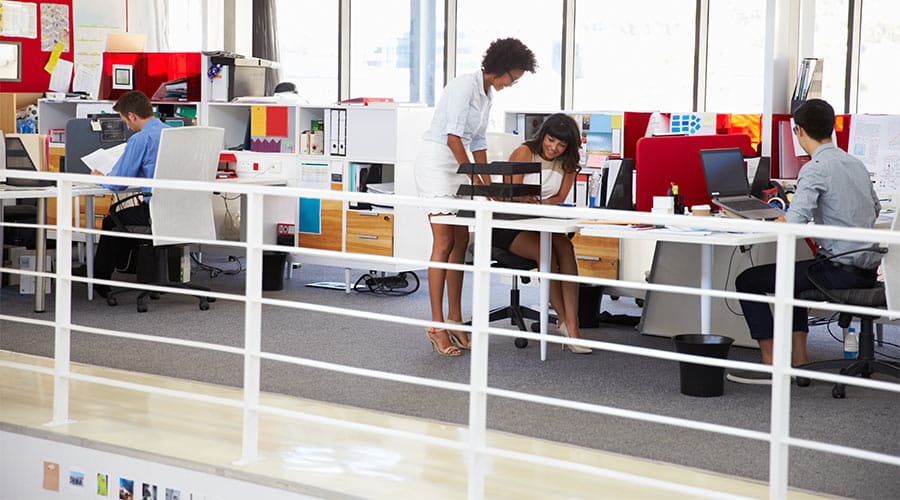
Office Mezzanine Floor Benefits
Maximise Your Office Floor Space
Installing a mezzanine floor into your office space converts high ceilings into additional flooring for on-site staff, meeting rooms and facilities, without losing essential warehouse space. Alternatively, you can locate your offices underneath the mezzanine floor and use the upper level as storage.
Create A New Office Space
Office mezzanines offer a cost-effective ‘wow’ factor, for companies looking to refurbish their current location without impacting their day-to-day operations. Designed to reflect your brand, they create a statement within your premises, adding instant value to your business.
Save Money With An Office Mezzanine
Built with energy efficiency in mind, office mezzanine floors allow warm air to circulate which keeps costs down, especially in winter. They’re also extremely versatile and quick to build and install. Meaning they’ll fit in any space, avoiding the cost of relocating and minimising business downtime.
Discover the benefits a mezzanine floor has on your warehouse.
Bespoke Office Mezzanine Flooring
Whether you’re designing a new office layout or looking to fit a mezzanine floor into your existing premises, they’re adaptable to any space. Based on your requirements and regulations, our expert team of mezzanine floor designers and installers will increase your footprint to elevate your business, streamline processes and provide a pleasant environment for colleagues and visitors.
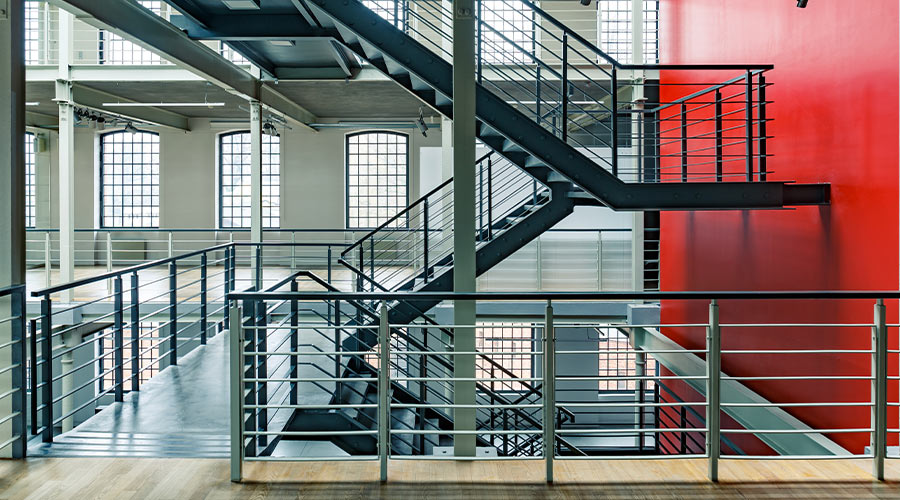
Different Uses For Office Mezzanine Floors
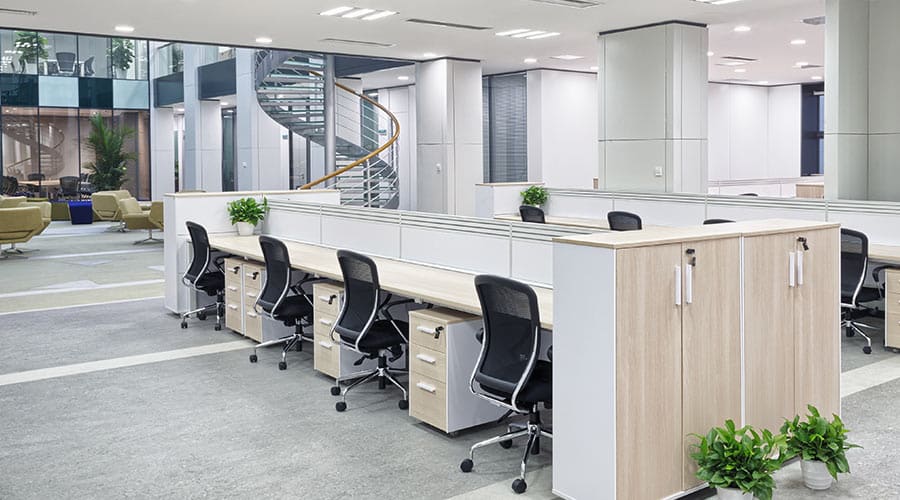
Added Office Space
Whether you’re housing one department or a team of managers, an office mezzanine gives you additional space to create designated offices in a convenient location. These can be open-plan or partitioned for privacy for different purposes such as training, meetings or control rooms.

Office Reception Area
Along with a practical solution, office mezzanine floors also leave a lasting impression on customers or suppliers. Often designed in a way to promote your brand and services, a mezzanine reception offers a warm welcome to visitors as well as a safe and comfortable spot for them to wait.
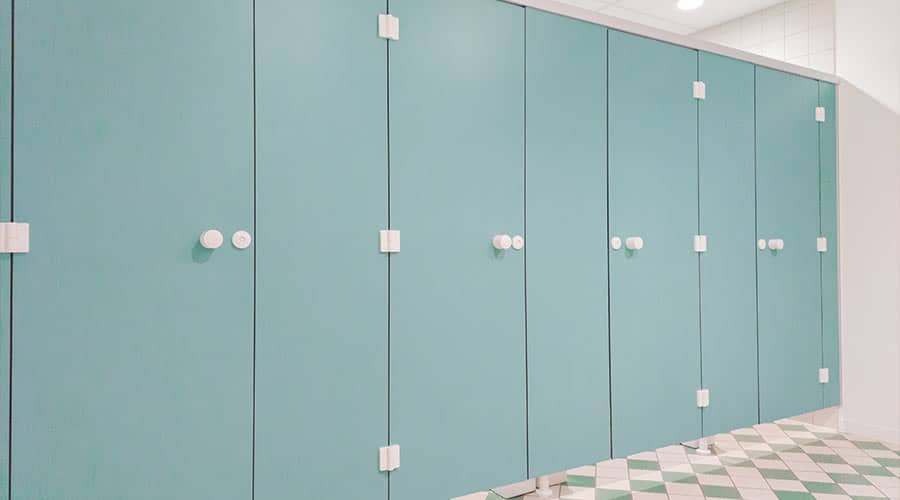
Toilets and Changing Areas
Office mezzanine flooring helps you meet health and safety standards by creating a space for essential staff and visitor facilities. Fitted with the essential plumbing, electrics and water supply, our mezzanine floors can be manufactured to meet all your requirements.
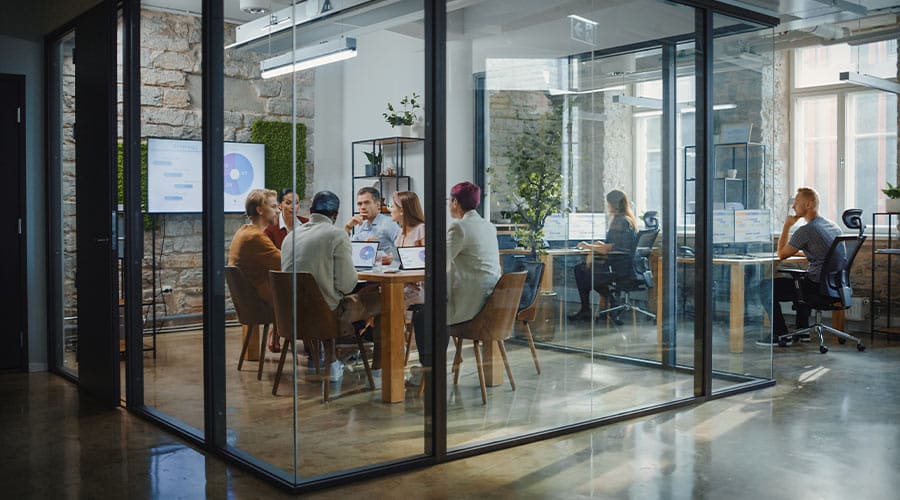
Meeting Rooms
From hosting one-to-ones with individual staff members to large corporate meetings, office mezzanines can be designed to cater for your essential business meetings. Fully kitted with the necessary telephones and technology, along with privacy partitions or windows to look out onto the warehouse or shop floor.

Network Server Room
Moving your server room into a separate space not only converts floor space for desks or storage but also reduces noise disruption and fire risks. When your server is essential to your computer network, having its own location provides better security and quicker access to it.
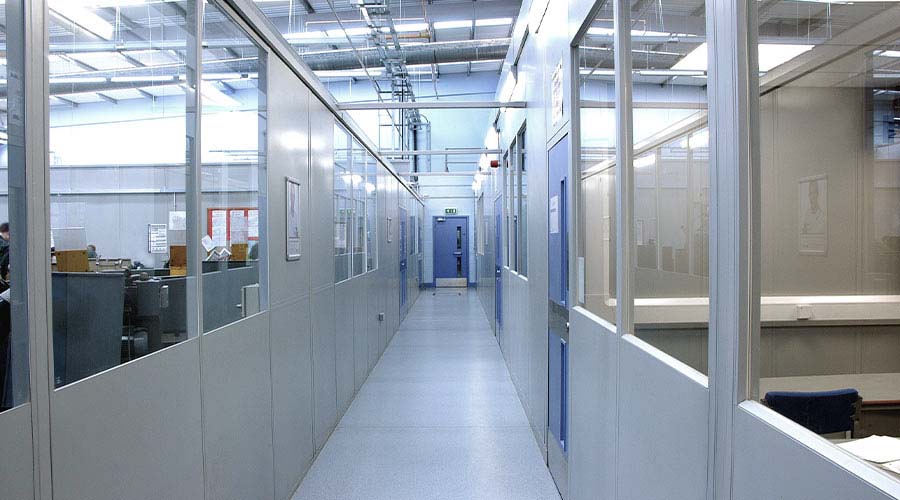
Canteen and Breakout Space
Save your staff time between their breaks by moving eating facilities closer to them. Mezzanine floors can host small breakout rooms or fully fitted canteens to create a hygienic space for them to relax, eat or speak with colleagues.
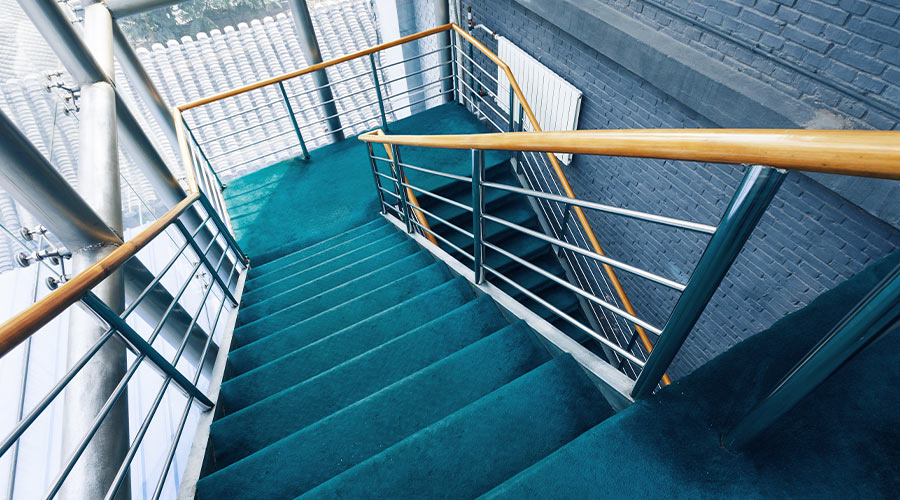
Office Mezzanine Flooring Regulations
Depending on the nature of your office mezzanine, they must meet various health and safety and building regulations. Our mezzanine flooring is designed with this in mind to ensure the safety of your structure. They’re also protected by the Raise Storage Area section of UK Building Regulations 2010.
Find out more about Mezzanine Flooring Regulations.
Office Mezzanine Floor Design, Manufacturing, Installation and Maintenance
Our experienced project managers oversee all projects, no matter the size or complexity. Our office mezzanine floor process involves 6 simple steps:
1. Site Survey – We’ll visit your site to assess the available space and logistics and understand the desired purpose of your floor based on your operations.
2. Review Regulations – Our team will ensure your new mezzanine is compliant, including fire, health and safety and building control, as well as assist with relevant surveys or applications.
3. Our Recommendation – We’ll help you decide on the specification of your mezzanine floor and ensure it is best suited to you based on your requirements, room and restrictions.
4. Design and Mapping – Our in-house office designers will create 3D CAD designs to provide an accurate floor plan. Amendments can be made at this stage.
5. Manufacture and Installation – Tailored to your requirements, your structure will be expertly built and installed with minimal disruption by our highly experienced installation team.
6. Aftercare – Our Contract Services Division is dedicated to providing the best aftercare for our clients. We’ll support your ongoing requirements, from maintenance to inspections.
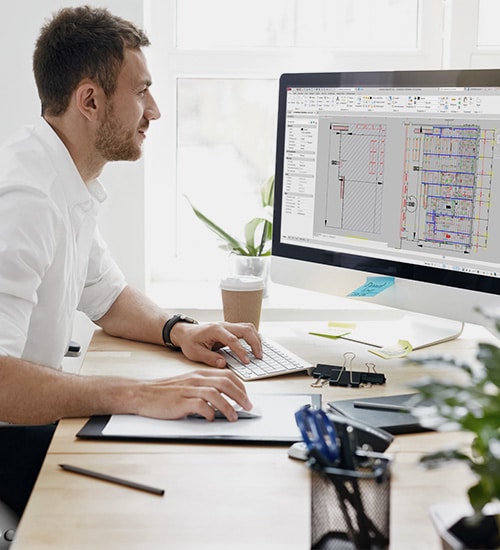
Our Mezzanine Floor Solutions
- Staircases
- Pallet gates
- Handrails
- Partitions
- Packing benches
- Conveyors
- Furniture
- Ceilings
- Mechanical & Electrical
- Lighting, Power & Data
- Plumbing
From Consultation to Installation and Maintenance
From initial consultation through to installation and ongoing maintenance, our SEMA-accredited engineers make sure safety and compliance are always kept in the front of our minds.
Highly qualified and experienced experts in design, supply, and installation, Nene are committed to helping you achieve your business objectives to the highest standards.

Warehouse Turnkey Solutions Brochure
Download our brochure for more information on our Warehouse Turnkey Solutions.
Get in touch with the Nene Warehouse Solutions Team
Speak to our mezzanine and storage experts to discuss your project, simply fill in the form below.
A complete solution
We offer a wide range of complementary products, accessories and services. Our friendly team of expert advisors is on hand to help with any questions you have about your specific requirements and can visit your site to help you determine your exact requirements.

