Multi-Tier Mezzanine Floors
A multi-tier mezzanine flooring solution is ideal for warehouses, factories, and large premises that have a lot of empty space within the ceiling of their building. This dead space can be converted into economical and valuable areas to help improve current operations.
Nene’s Warehouse Solutions mezzanine experts can skillfully optimise your building; by installing integrated floors which cater for a variety of storage and space-saving solutions that’ll benefit your business.
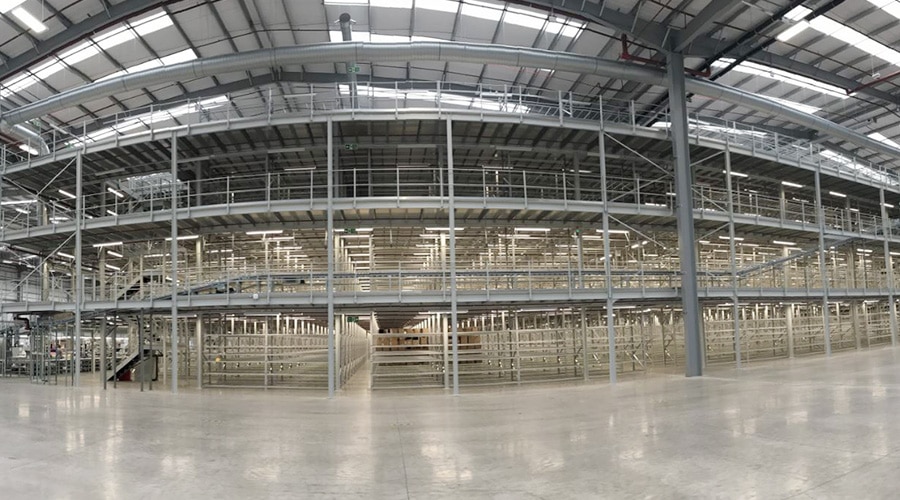
Multi-Tier Mezzanine Floor Benefits
Extend Your Floor Plan
Avoid Relocating
Provides Multiple Solutions
Discover the benefits a mezzanine floor has on your warehouse.
Bespoke Multi-Tier Mezzanine Flooring
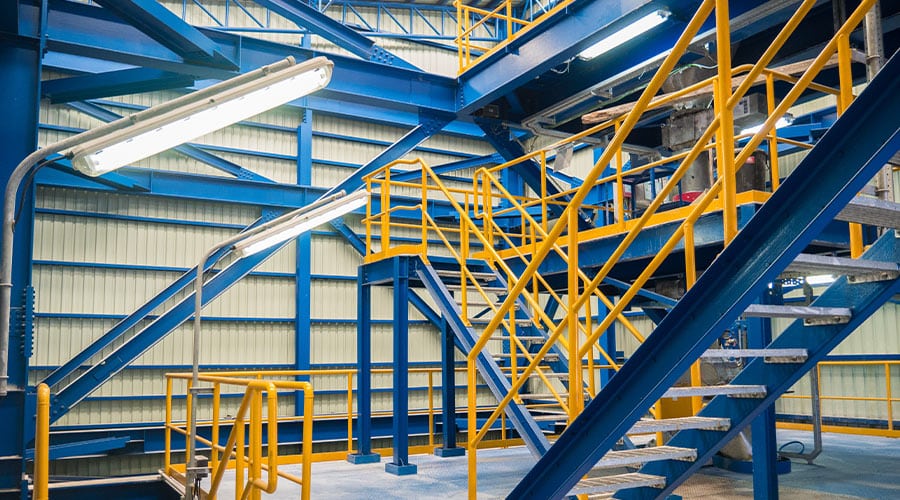
Different Uses For Multi-Tier Mezzanine Floors
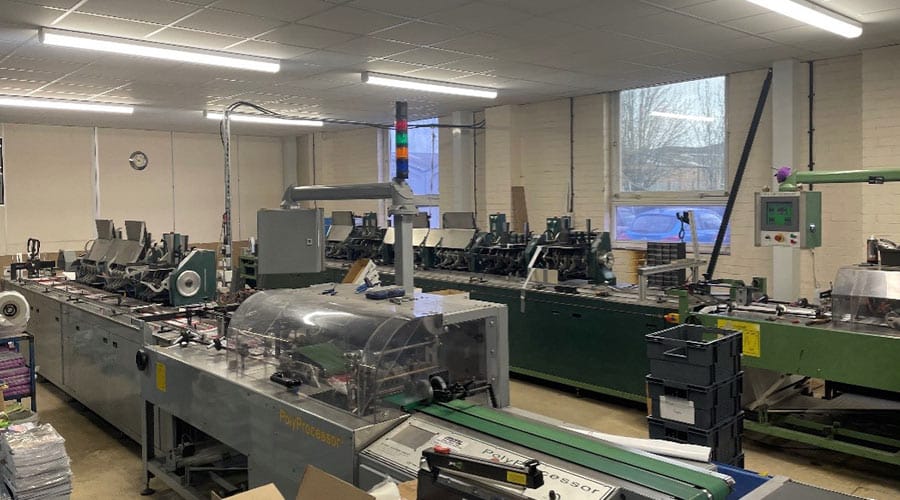
Hybrid and Integrated Spaces
Retail or manufacturing warehouses often require several departments within their production line. Multiple mezzanine floors allow businesses to organise a clear and productive structure, keeping the entire process under one roof.
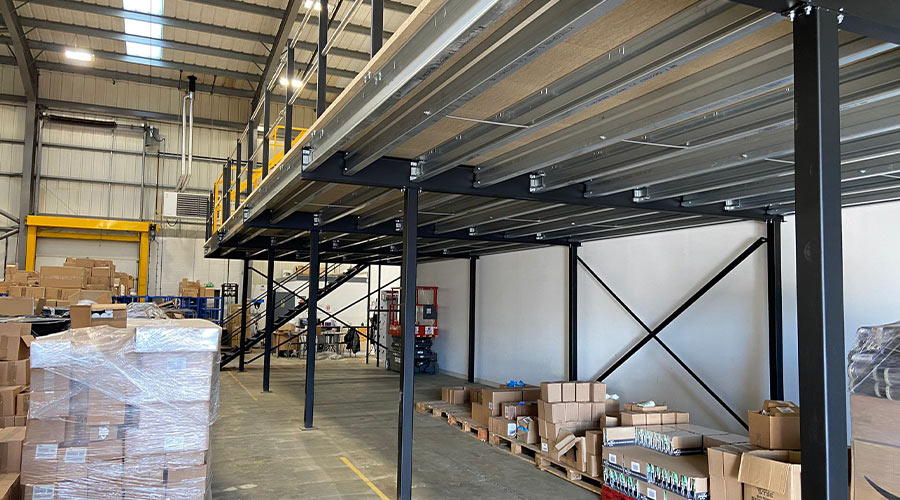
Pallet Storage
Mezzanine floors are built to hold heavy weights. Meaning large and bulky pallets which take up essential ground floor space can be moved up into a dedicated area. With added access for forklift trucks to safely load and unload.
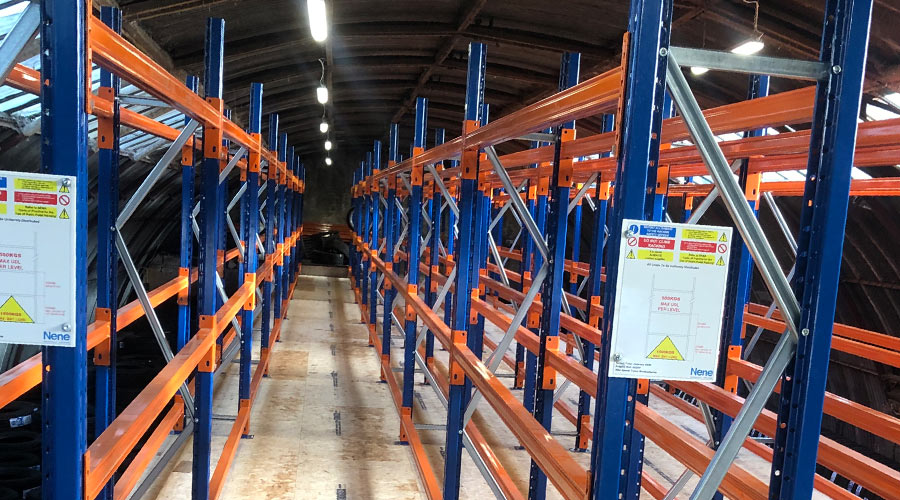
Shelving and Stock Storage
Additional floors for storage allow you to store more products ready to meet peak periods as well as proving the opportunity to restructure the layout of stock. Forming a better process for picking items and a more accurate way of taking inventory.
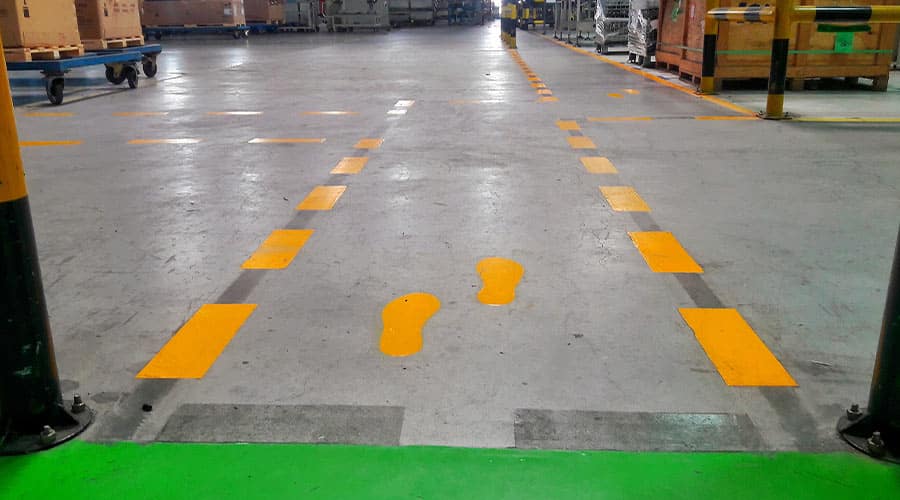
Dedicated Zones
Multi-tier mezzanines allow you to dedicate entire floors to different parts of your production line. From extra picking and packing facilities to meeting rooms and offices, mezzanines can include soundproof or temperature-controlled rooms tailored to your needs.
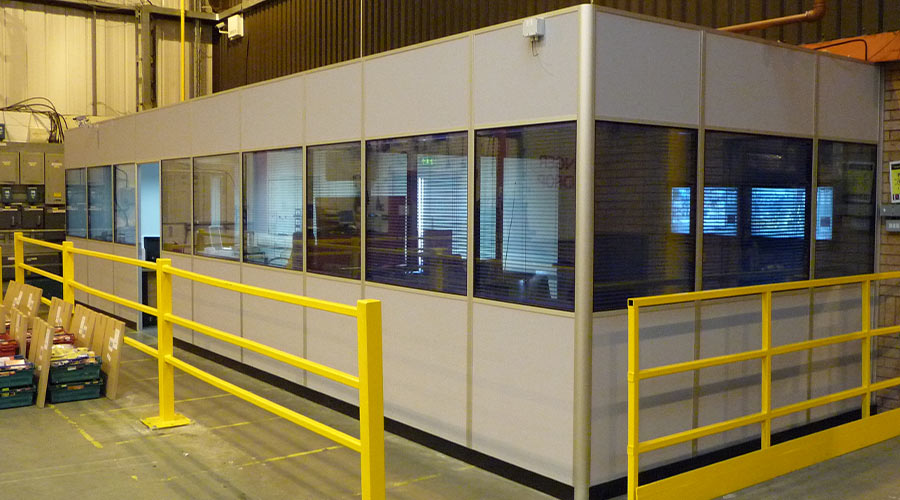
Staff Offices and Meeting Rooms
With such a large operation, it’s helpful to have the right people nearby. Mult-tier mezzanine floors enable you to allocate an entire space to staff. Our floors can be partitioned for privacy and are fitted with the right technical requirements.
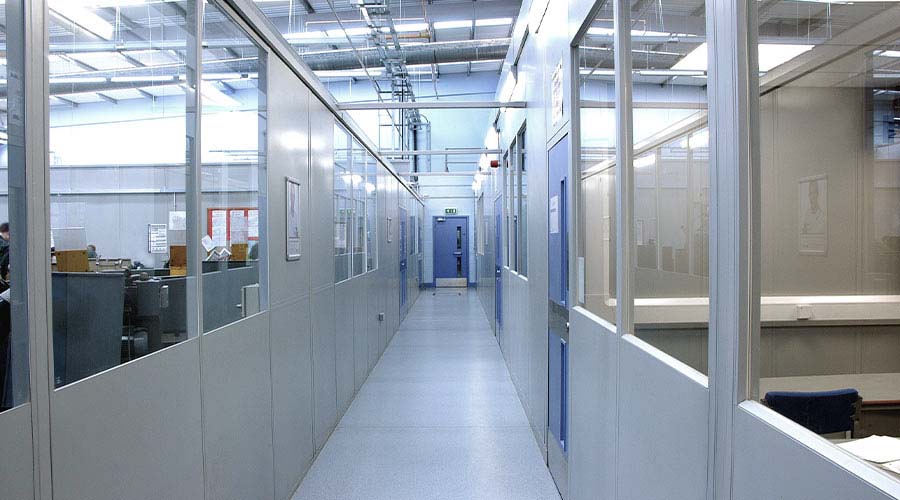
Breakout Spaces
In large premises, moving from the warehouse floor to staff facilities consumes valuable time. By building rooms such as locker rooms, break-out areas or kitchens, closer to your team, you’re creating a convenient and time-efficient solution.
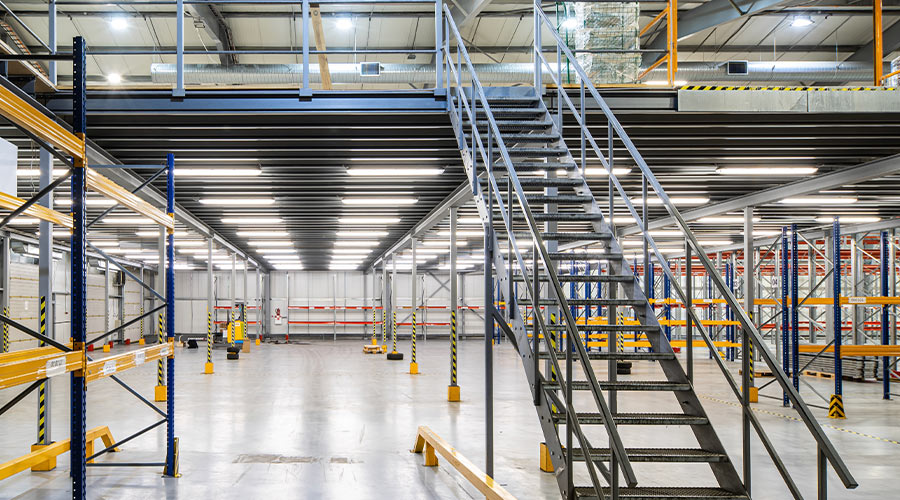
Multi-Tier Mezzanine Flooring Regulations
Find out more about Mezzanine Flooring Regulations.
Mezzanine Floor Design, Manufacturing, Installation and Maintenance
1. Site Survey – We’ll visit your site to assess the available space and logistics and understand the desired purpose of your floor based on your operations.
2. Review Regulations – Our team will ensure your new mezzanine is compliant, including fire, health and safety and building control, as well as assist with relevant surveys or applications.
3. Our Recommendation – We’ll help you decide on the specification of your mezzanine floor and ensure it is best suited to you based on your requirements, room and restrictions.
4. Design and Mapping – Our in-house designers will create 3D CAD drawings to provide an accurate floor plan. Amendments can be made at this stage.
5. Manufacture and Installation – Tailored to your requirements, your structure will be expertly built and installed with minimal disruption by our highly experienced installation team.
6. Aftercare – Our Contract Services Division is dedicated to providing the best aftercare for our clients. We’ll support your ongoing requirements, from maintenance to inspections.

Our Mezzanine Floor Solutions
- Staircases
- Pallet gates
- Handrails
- Partitions
- Packing benches
- Conveyors
- Furniture
- Ceilings
- Mechanical & Electrical
- Lighting, Power & Data
- Plumbing
From Consultation to Installation and Maintenance
From initial consultation through to installation and ongoing maintenance, our SEMA-accredited engineers make sure safety and compliance are always kept in the front of our minds.
Highly qualified and experienced experts in design, supply, and installation, Nene are committed to helping you achieve your business objectives to the highest standards.

Warehouse Turnkey Solutions Brochure
Download our brochure for more information on our Warehouse Turnkey Solutions.
Get in touch with the Nene Warehouse Solutions Team
Speak to our mezzanine and storage experts to discuss your project, simply fill in the form below.
A complete solution
We offer a wide range of complementary products, accessories and services. Our friendly team of expert advisors is on hand to help with any questions you have about your specific requirements and can visit your site to help you determine your exact requirements.

