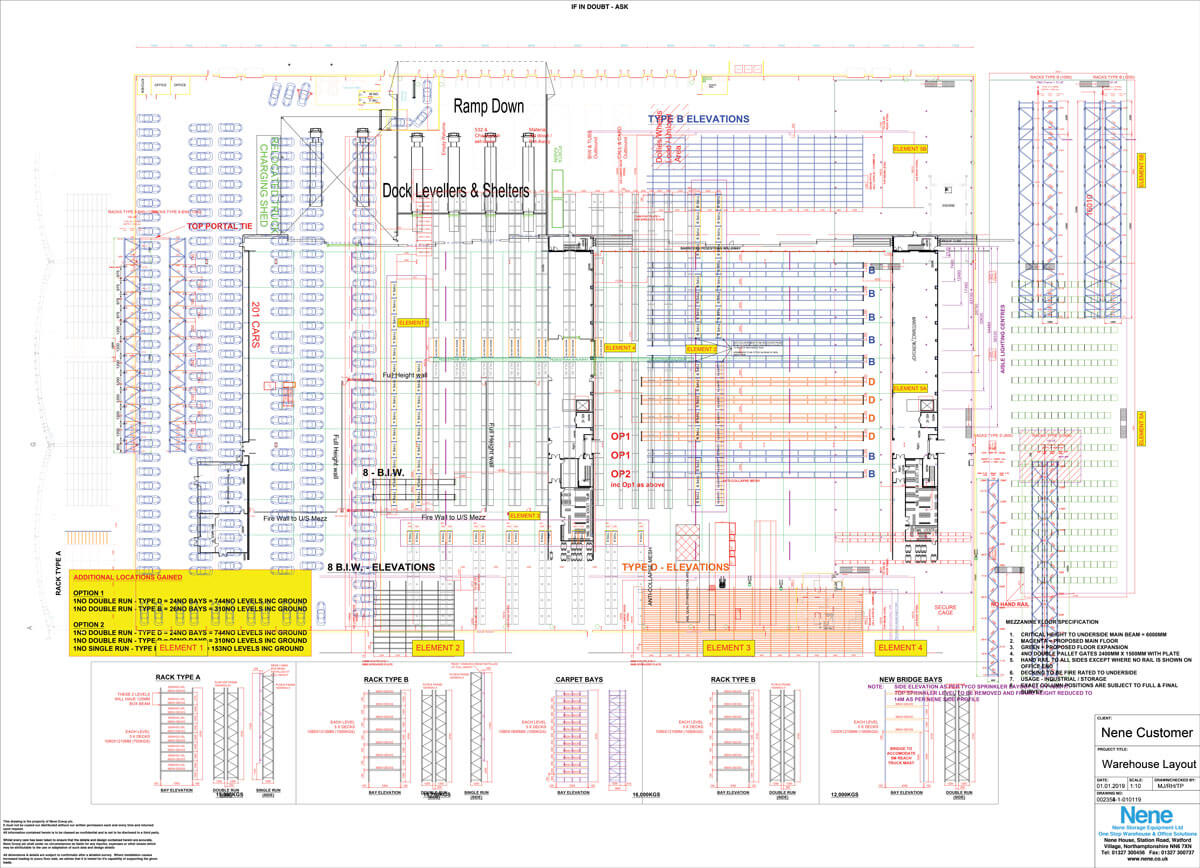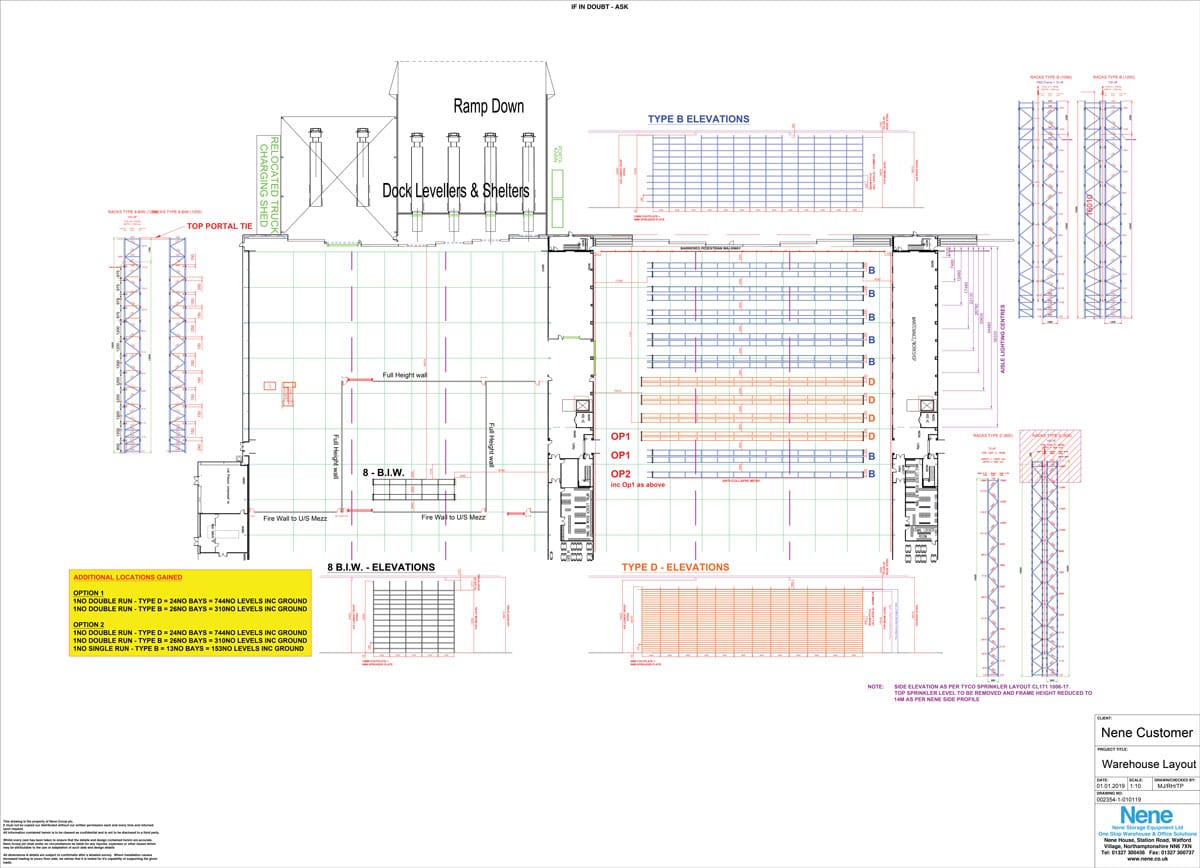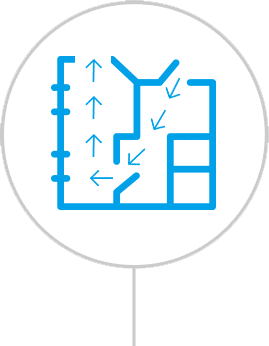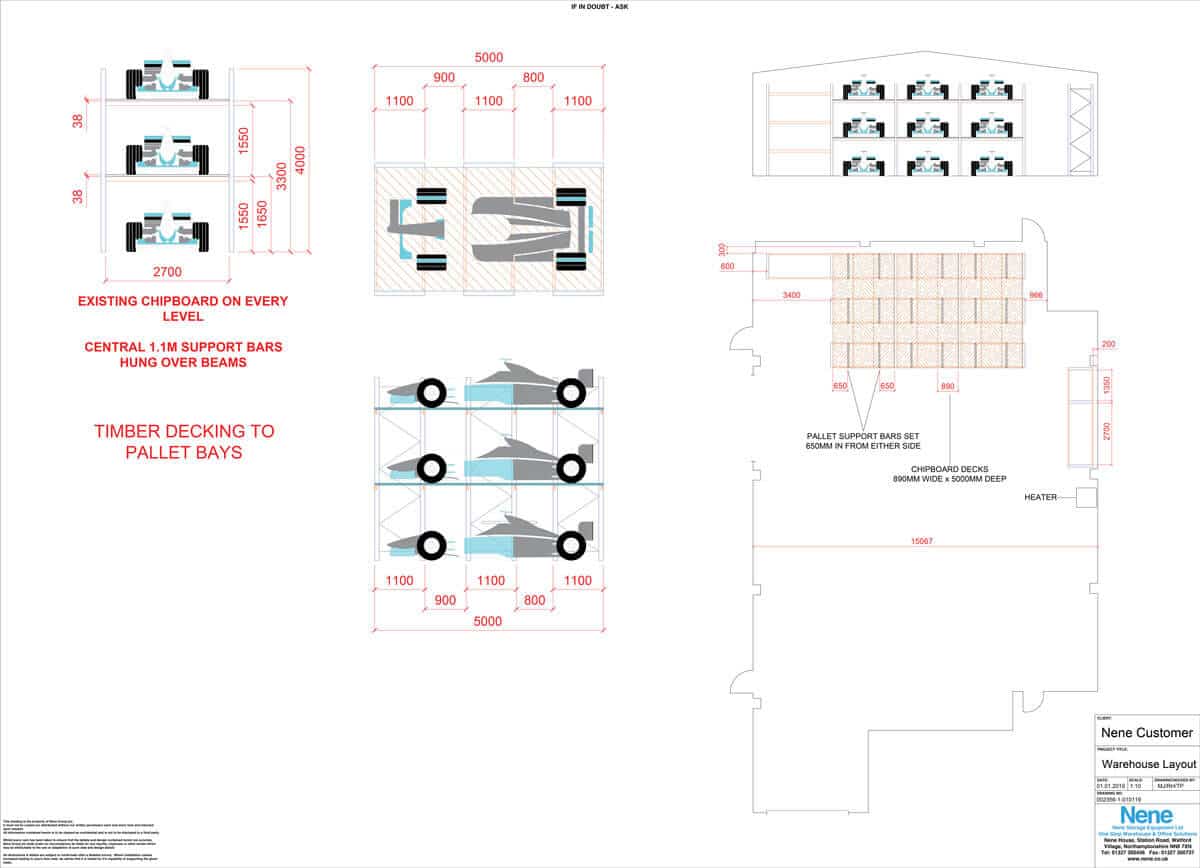Planning Your Warehouse Layout
Contents
Your warehouse layout may not seem critical, but it plays an essential role in the efficiency of your daily operations. With the correct warehouse design, your employees can conduct more work in less time, dramatically increasing productivity.
Regardless of the purpose of your warehouse, we’ve provided some advice on how you can plan the best layout. By documenting your ideas, this could be the basis of your next warehouse project briefing document.
1. Draw up initial designs
Planning your warehouse layout is similar to planning the layout of any property. Consider where all the storage and shelving units go; if you know what MHE you have, how much space do you need between aisles, and so on. At Nene, we offer complete a complete warehouse design solution if you need any support.
2. Identify your key units
Key units are the items in your warehouse that you depend on the most. This can vary from equipment to storage products, it all relates to your business and what your warehouse is used for. By identifying these key units, it allows you to see what takes up the most space. So, you can place these things first, then you essentially design the rest of the warehouse around them.
3. Create traffic flows
Moving traffic around your warehouse is often tricky. When drawing up your design, use arrows to dictate the way that people can move down aisles. For narrow spaces, make it so people can only walk one way. This prevents a build-up of traffic where everyone is trying to squeeze past one another, leading to a more fluid and productive workplace.
4. Lighting Configuration
People often forget to consider the layout of the lighting within the warehouse; especially if you are reconfiguring an existing design. Lighting will always ideally sit central of each and every aisle.
5. Escape Plans
Always remember to include easy fire-escape routes for any eventuality. This may mean including pedestrian walkways through the racking and also don’t forget to put signage up showing the escape routes too.







