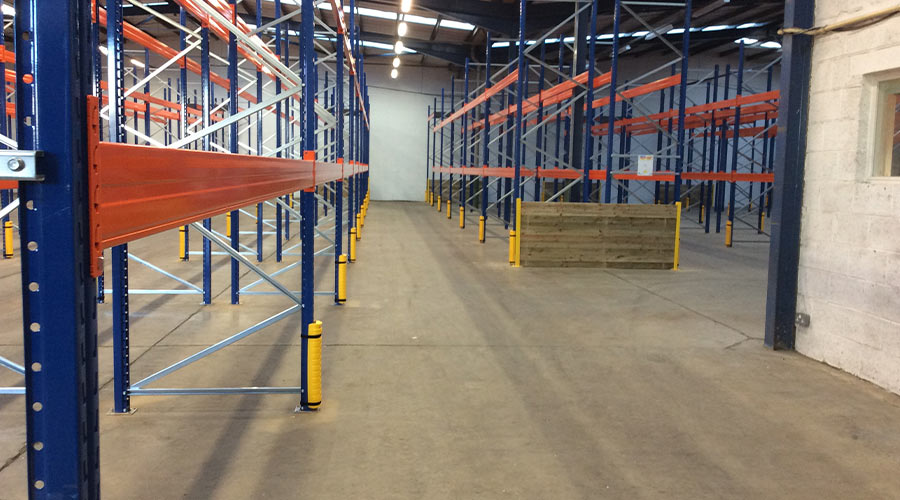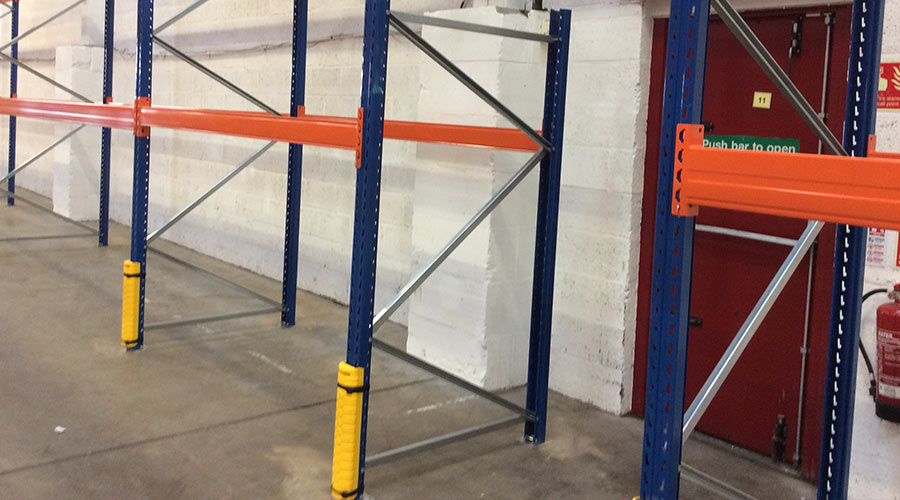Oakland Animal Healthcare
The Challenge
Our client’s business was experiencing rapid growth and expansion and had moved into new premises in order to accommodate.
Although their new premises already housed racking; it wasn’t suitable for their requirements and the landlord was asked to remove this equipment prior to the beginning of the lease term.
The Solution
Nene delivered an initial quote based on the basic layout information provided by the client, and quickly followed up with a comprehensive site survey to assess the space and the needs of the business in order to design a solution.
Based on the customers’ requirements, Nene planned a full layout to accommodate a Bendi-Type forklift truck, with Nene Stow Pallet racking – including tunnel bays and industry grade, high performance mesh decking where required throughout the site.
For racking equipment protection, Nene’s Rack Deflektors and timber end-of-rack barriers were installed serving to protect against forklift damage and wear and tear, and a pedestrian fire exit bay was planned in for warehouse operative safety, adhering to legal fire safety standards.
To allow for flexibility and to achieve the desired workflow, Nene used 1100mm deep frames and 3600 long beams. This allowed for the use of 3 no UK or 4 no Euro pallets, per level, throughout the build. Flexibility was also required to accommodate immovable assets within the warehouse such as heaters that needed racking to flow around them.
The Finished Outcome
The complete racking solution was ordered, delivered and then installed within three working weeks, thanks to Nene’s extensive stock holding capabilities and highly efficient processes within plant hire.





